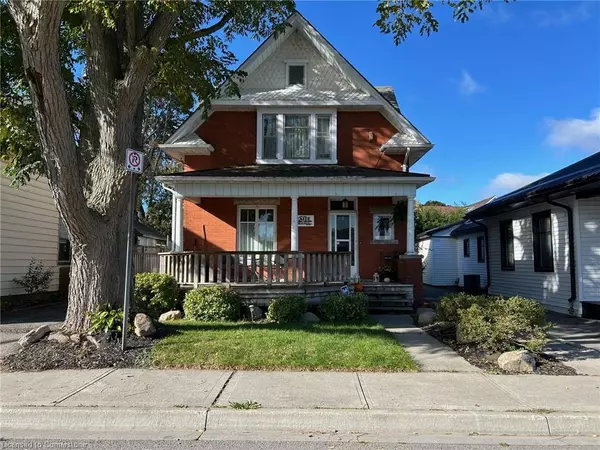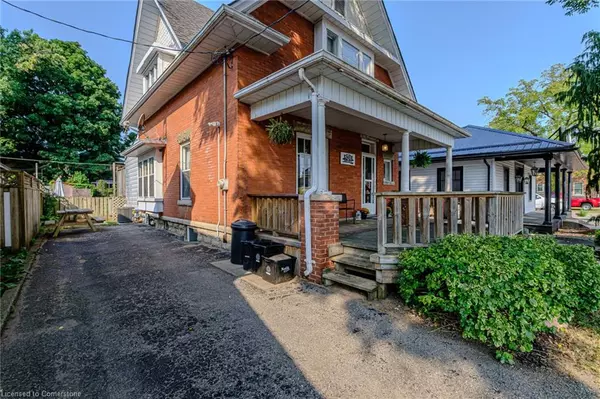For more information regarding the value of a property, please contact us for a free consultation.
Key Details
Sold Price $470,000
Property Type Single Family Home
Sub Type Single Family Residence
Listing Status Sold
Purchase Type For Sale
Square Footage 1,437 sqft
Price per Sqft $327
MLS Listing ID 40661652
Sold Date 11/22/24
Style Two Story
Bedrooms 2
Full Baths 2
Half Baths 1
Abv Grd Liv Area 2,079
Originating Board Simcoe
Annual Tax Amount $2,564
Property Description
Welcome to 80 Kent Street South in Simcoe! This two bedroom, three bathroom two storey home is filled with charm and character and offers plenty of space for a family. The exterior is nicely landscaped and surrounded by perennial gardens. Featuring a covered front porch, a long private driveway, a 20x21 wooden back deck, a storage shed and a fully fenced in backyard. The interior shows well and has had many updates the last few years. Entering the home you will find a nice sized foyer that leads you through french doors to an open living room. The living room flows seamlessly into the dining room and into the kitchen. The kitchen is bright and has an ample amount of cabinet space. Off the kitchen is an office/den, main floor laundry and access to the backyard. A two piece bathroom completes the main floor. The upper level includes two generous sized bedrooms each having their own walk in closet. The 4 piece bathroom is spacious and was renovated in 2023. A large sized storage closet and an abundance of natural light finishes off the upper level. The lower level has its own separate entrance and includes a kitchenette, 4 piece bathroom and a bed/sitting room. New flooring was installed in 2023. This home is centrally located to all amenities and has been well cared for throughout the years. Book your showing today!
Location
Province ON
County Norfolk
Area Town Of Simcoe
Zoning R3
Direction Peel St.
Rooms
Basement Separate Entrance, Full, Finished
Kitchen 2
Interior
Interior Features Other
Heating Forced Air, Natural Gas
Cooling Central Air
Fireplace No
Window Features Window Coverings
Appliance Water Softener, Dishwasher, Dryer, Washer
Exterior
Garage Asphalt
Waterfront No
Roof Type Asphalt Shing
Lot Frontage 36.68
Lot Depth 120.78
Garage No
Building
Lot Description Urban, Rectangular, City Lot, Hospital, Landscaped, Public Transit, Schools
Faces Peel St.
Foundation Poured Concrete
Sewer Sewer (Municipal)
Water Municipal
Architectural Style Two Story
Structure Type Brick,Wood Siding,Other
New Construction No
Schools
Elementary Schools Elgin Avenue Ps & St. Joseph'S
High Schools Holy Trinity & Simcoe Comp S
Others
Senior Community false
Tax ID 502140046
Ownership Freehold/None
Read Less Info
Want to know what your home might be worth? Contact us for a FREE valuation!

Our team is ready to help you sell your home for the highest possible price ASAP
GET MORE INFORMATION




