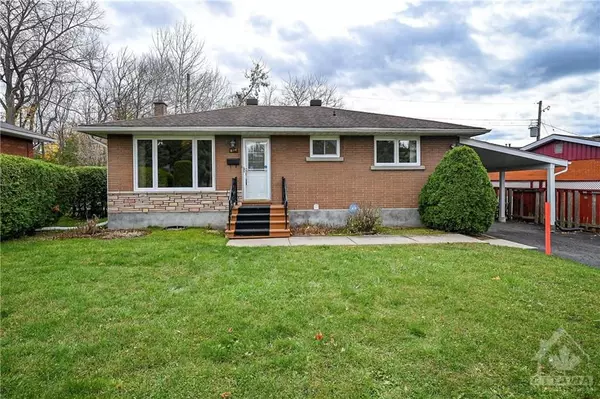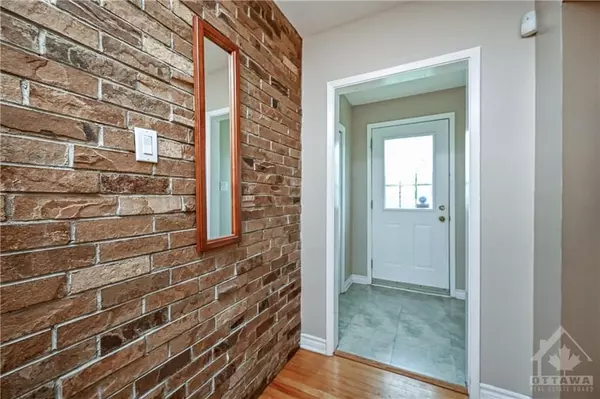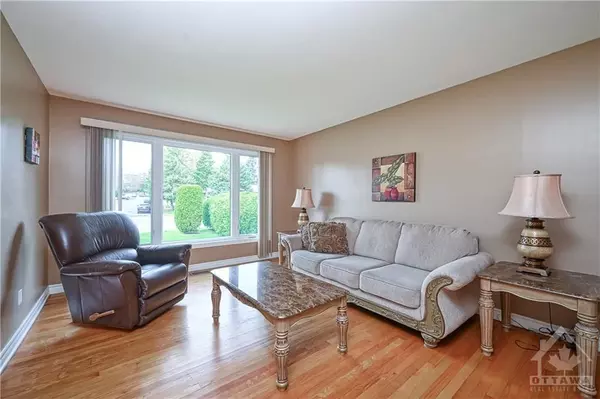For more information regarding the value of a property, please contact us for a free consultation.
Key Details
Property Type Single Family Home
Sub Type Detached
Listing Status Sold
Purchase Type For Sale
Subdivision 3505 - Carson Meadows
MLS Listing ID X10419299
Sold Date 12/12/24
Style Bungalow
Bedrooms 3
Annual Tax Amount $4,142
Tax Year 2024
Property Sub-Type Detached
Property Description
Flooring: Tile, All brick three bedroom bungalow w/heated in-ground pool, double wide driveway w/covered carport, concrete walkway, front door w/glass insert, foyer w/stone accent wall, flat ceiling, hardwood flooring, interior 3-panel doors, updated kitchen w/24” deep pantry w/pullouts, upper & lower mouldings, ceramic backsplash, double sink w/overhead pot lights, multiple drawers & eating area w/rear window, living room w/wall of windows, four piece bathroom w/custom vanity, octagon sink, moulded tub & ceramic tile, primary bedroom plus two additional bedrooms, screened in porch w/southern exposure, rear entrance w/direct staircase to basement w/oak railings, Rec room w/wide plank flooring, 3 x oversize windows, pot lighting & seasonal storage closet, den w/window & closet, three piece bathroom w/double wide glass door shower, ceramic tile & vanity, laundry room w/soaker sink, additional storage, fully fenced rear yard w/stone patio & 10 x 10 shed w/twin doors, 24-hour irrevocable on all offers., Flooring: Hardwood
Location
Province ON
County Ottawa
Community 3505 - Carson Meadows
Area Ottawa
Zoning R2F
Rooms
Family Room Yes
Basement Full, Finished
Interior
Cooling Central Air
Exterior
Garage Spaces 1.0
Pool Inground
Lot Frontage 62.92
Lot Depth 80.13
Total Parking Spaces 5
Building
Foundation Block
Read Less Info
Want to know what your home might be worth? Contact us for a FREE valuation!

Our team is ready to help you sell your home for the highest possible price ASAP
GET MORE INFORMATION




