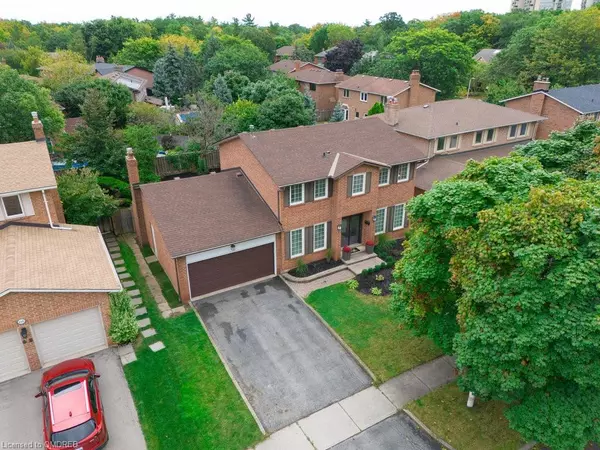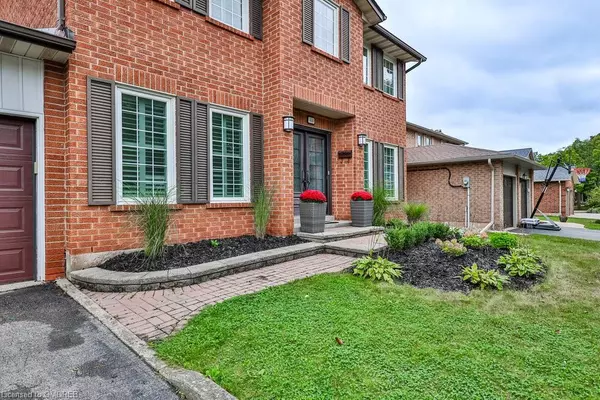For more information regarding the value of a property, please contact us for a free consultation.
Key Details
Sold Price $1,677,000
Property Type Single Family Home
Sub Type Single Family Residence
Listing Status Sold
Purchase Type For Sale
Square Footage 2,291 sqft
Price per Sqft $731
MLS Listing ID 40676123
Sold Date 11/18/24
Style Two Story
Bedrooms 4
Full Baths 2
Half Baths 2
Abv Grd Liv Area 2,291
Originating Board Oakville
Year Built 1981
Annual Tax Amount $7,114
Property Description
Welcome to this stunning 4-Bedroom 4-Bath Executive Family Home in Sought-After Falgarwood! This rarely offered, beautifully maintained home is nestled in a desirable family-oriented neighbourhood, surrounded by scenic nature trails and a park just steps away. The main floor boasts elegant wainscoting, a spacious kitchen with a large island, a dedicated office, and two cozy gas fireplaces. Conveniently located within walking distance to schools, parks, and a local plaza offering a grocery store, pharmacy, bank, and more this home is the perfect blend of comfort and convenience. Ideal for families looking for both modern amenities and a serene, community-focused environment! This home is a must see.**ETXRAS**new air conditioning unit (4 yrs old), a large deck perfect for entertaining (2 yrs old), a new washer and dryer (2 yrs old), and custom closet systems in both the main-floor and primary bedroom closets, mahogany bar in basement, ceiling fans in all bedrooms, new light fixtures throughout.
Location
Province ON
County Halton
Area 1 - Oakville
Zoning RL3-0
Direction Eighth Line & Upper Middle
Rooms
Basement Full, Finished
Kitchen 1
Interior
Interior Features Auto Garage Door Remote(s), Ceiling Fan(s), Central Vacuum, Wet Bar
Heating Forced Air
Cooling Central Air
Fireplaces Type Gas
Fireplace Yes
Window Features Window Coverings
Appliance Water Heater, Dishwasher, Dryer, Freezer, Microwave, Range Hood, Refrigerator, Washer
Laundry In Basement
Exterior
Garage Attached Garage, Garage Door Opener
Garage Spaces 2.0
Waterfront No
Waterfront Description River/Stream
Roof Type Shingle
Porch Deck
Lot Frontage 60.0
Lot Depth 100.0
Garage Yes
Building
Lot Description Urban, Library, Major Highway, Park, Playground Nearby, Public Transit, Quiet Area, Ravine, Rec./Community Centre, School Bus Route, Schools, Shopping Nearby, Trails
Faces Eighth Line & Upper Middle
Foundation Concrete Perimeter
Sewer Sewer (Municipal)
Water Municipal
Architectural Style Two Story
Structure Type Brick
New Construction No
Others
Senior Community false
Tax ID 248840398
Ownership Freehold/None
Read Less Info
Want to know what your home might be worth? Contact us for a FREE valuation!

Our team is ready to help you sell your home for the highest possible price ASAP
GET MORE INFORMATION




