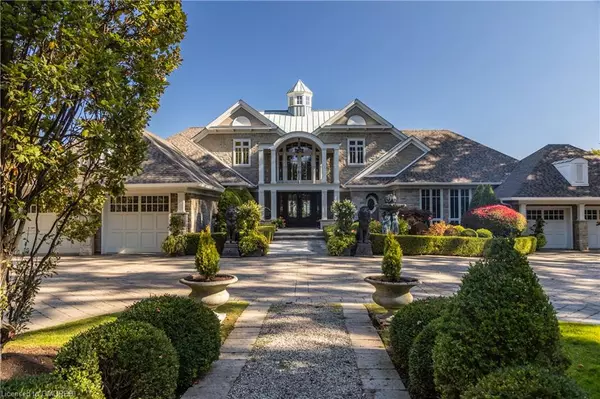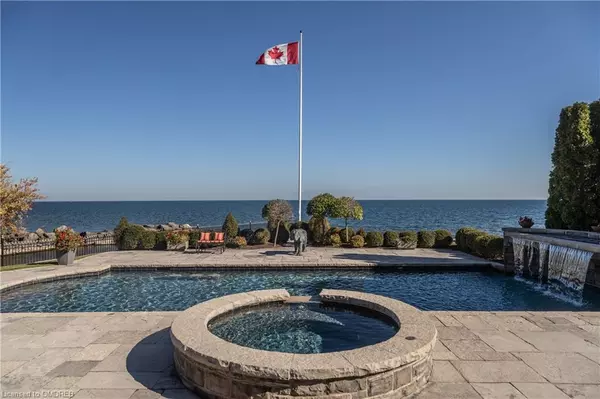For more information regarding the value of a property, please contact us for a free consultation.
Key Details
Sold Price $18,600,000
Property Type Single Family Home
Sub Type Single Family Residence
Listing Status Sold
Purchase Type For Sale
Square Footage 10,802 sqft
Price per Sqft $1,721
MLS Listing ID 40671300
Sold Date 11/16/24
Style Two Story
Bedrooms 7
Full Baths 6
Half Baths 3
Abv Grd Liv Area 17,497
Originating Board Oakville
Annual Tax Amount $78,428
Property Description
Built on a peninsula, surrounded by the sounds of water on three sides, and boasting 740 feet of private shoreline (with full riparian rights & an amazing 350 feet of Lake Ontario frontage) the setting is nothing short of breathtaking & truly one-of-a-kind. Absolute privacy is assured. South of Lakeshore, at the end of a secluded cul-de-sac. Drive through electronically controlled majestic wrought iron gates and discover a world of unparalleled luxury & spectacular beauty. This palatial 17,500 square foot (across all 3 levels) waterfront residence stands as a monument to timeless elegance , offering an extraordinary lifestyle on one of the most remarkable & rarely available pieces of land. Perhaps your most special room will be the triple scaled living room with piano area & wet bar. Wall-to-wall windows overlook Lake Ontario. The estate unfold across 3 levels, all serviced by a private elevator. The home features 6 sumptuous bedrooms & 9 elegantly appointed bathrooms. The main floor primary suite is a retreat unto itself, with a spa-like marble clad ensuite & a vast walk-in closet room designed to evoke the feel of a high-end boutique. The caterer will adore working in the chef's dream kitchen with top-of-the-line appliances. Step onto manicured grounds that rival the finest resorts, gorgeous in-ground pool with cascading waterfall. For the discerning boating enthusiast, this riparian lakefront lot includes private dockage for 2 boats, complete with charming boathouse.
Location
Province ON
County Halton
Area 1 - Oakville
Zoning RL 1-0
Direction South on Wolfdale from Lakeshore Road West
Rooms
Other Rooms Boat House, Boathouse-Double Slips, Shed(s)
Basement Walk-Out Access, Full, Finished, Sump Pump
Kitchen 2
Interior
Interior Features Central Vacuum, Air Exchanger, Atrium, Auto Garage Door Remote(s), Built-In Appliances, Elevator, In-law Capability, Sauna, Steam Room, Wet Bar
Heating Natural Gas, Heat Pump
Cooling Central Air
Fireplaces Number 4
Fireplaces Type Gas, Wood Burning
Fireplace Yes
Window Features Window Coverings,Skylight(s)
Appliance Bar Fridge, Instant Hot Water, Oven, Water Heater Owned, Dishwasher, Dryer, Freezer, Gas Oven/Range, Gas Stove, Hot Water Tank Owned, Range Hood, Refrigerator, Washer, Wine Cooler
Laundry Multiple Locations
Exterior
Exterior Feature Balcony, Controlled Entry, Landscape Lighting, Landscaped, Lawn Sprinkler System, Privacy
Garage Attached Garage, Garage Door Opener, Heated, Inside Entry, Interlock
Garage Spaces 5.0
Fence Fence - Partial
Pool In Ground
Waterfront Yes
Waterfront Description Lake,Direct Waterfront,South,Water Access Deeded,Beach Front,River Access,Seawall,Access to Water,Lake/Pond,River/Stream
View Y/N true
View Lake, River, Trees/Woods
Roof Type Asphalt Shing
Street Surface Paved
Handicap Access Accessible Elevator Installed
Porch Patio
Garage Yes
Building
Lot Description Urban, Ample Parking, Beach, Cul-De-Sac, Landscaped, Quiet Area
Faces South on Wolfdale from Lakeshore Road West
Foundation Block
Sewer Sewer (Municipal)
Water Municipal
Architectural Style Two Story
Structure Type Stone,Stucco
New Construction No
Others
Senior Community false
Tax ID 247750067
Ownership Freehold/None
Read Less Info
Want to know what your home might be worth? Contact us for a FREE valuation!

Our team is ready to help you sell your home for the highest possible price ASAP
GET MORE INFORMATION




