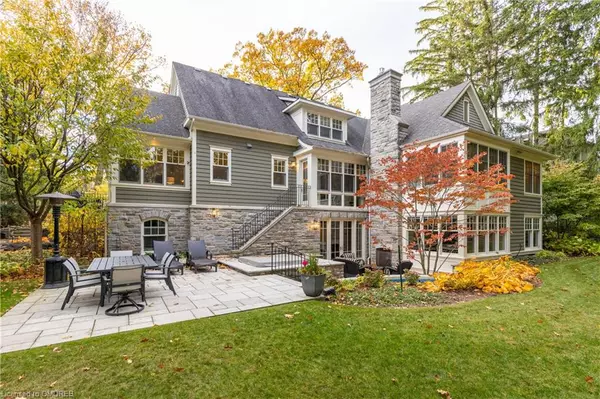For more information regarding the value of a property, please contact us for a free consultation.
Key Details
Sold Price $6,950,000
Property Type Single Family Home
Sub Type Single Family Residence
Listing Status Sold
Purchase Type For Sale
Square Footage 4,886 sqft
Price per Sqft $1,422
MLS Listing ID 40678096
Sold Date 11/14/24
Style Two Story
Bedrooms 5
Full Baths 6
Half Baths 2
Abv Grd Liv Area 8,068
Originating Board Oakville
Year Built 2007
Annual Tax Amount $34,531
Property Description
Luxurious family home located just a short stroll from downtown Oakville. Expansive main floor living featuring study, spacious living room, separate dining room for entertaining, fabulous chef inspired Bloomsbury kitchen and a luxurious main floor principal suite with walk in closet and separate his and hers ensuites. The upper level features three bedrooms each with their own ensuites to easily accommodate a growing family of all ages. Fitness and relaxation along with a 4th bedroom guest suite are featured on the lower level. Wine lovers will enjoy the wine cellar that is located on this level. Gently sloping contours of the almost half acre property allow the 8,068 square feet of living space to be almost completely above grade. Enjoy the outdoors in either the screened in porch area off the dining room, lower level outdoor terrace with fireplace or relax in the hot tub. Designed by Gren Weis this home checks all the boxes. Located close to the area's best private and public schools, shopping, GO Train and easy access to highway.
Location
Province ON
County Halton
Area 1 - Oakville
Zoning RL1-0
Direction Lakeshore rd to Gloucester Ave
Rooms
Basement Full, Finished
Kitchen 1
Interior
Interior Features Auto Garage Door Remote(s), Built-In Appliances, Central Vacuum
Heating Forced Air, Natural Gas
Cooling Central Air
Fireplaces Number 4
Fireplace Yes
Window Features Window Coverings
Appliance Dishwasher, Dryer, Microwave, Range Hood, Refrigerator, Stove, Washer
Laundry Main Level
Exterior
Garage Attached Garage, Garage Door Opener
Garage Spaces 2.0
Waterfront No
Roof Type Asphalt Shing
Lot Frontage 129.0
Lot Depth 149.0
Garage Yes
Building
Lot Description Urban, Park, Place of Worship, Schools
Faces Lakeshore rd to Gloucester Ave
Foundation Concrete Perimeter
Sewer Sewer (Municipal)
Water Municipal
Architectural Style Two Story
Structure Type Wood Siding
New Construction No
Others
Senior Community false
Tax ID 248100024
Ownership Freehold/None
Read Less Info
Want to know what your home might be worth? Contact us for a FREE valuation!

Our team is ready to help you sell your home for the highest possible price ASAP
GET MORE INFORMATION



