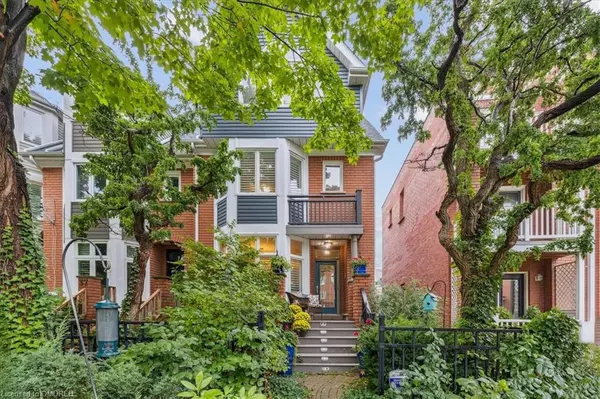For more information regarding the value of a property, please contact us for a free consultation.
Key Details
Sold Price $1,090,000
Property Type Townhouse
Sub Type Row/Townhouse
Listing Status Sold
Purchase Type For Sale
Square Footage 1,864 sqft
Price per Sqft $584
MLS Listing ID 40647023
Sold Date 11/11/24
Style 3 Storey
Bedrooms 3
Full Baths 2
Half Baths 1
Abv Grd Liv Area 1,989
Originating Board Oakville
Year Built 1996
Annual Tax Amount $4,003
Property Description
Welcome to this spacious & sunlit 3-bedroom, 2.5-bathroom end-unit townhome nestled in the sought-after community of River Oaks. With three finished levels, this home offers plenty of room for comfort & flexibility. As an end unit, this home benefits from additional privacy, extra windows, & natural light. The main level features an inviting open floor plan with gleaming Acacia (2019) hardwood floors, new oak staircase (2019), living room with bay windows, & a dining area ideal for entertaining. The upgraded kitchen boasts stainless steel appliances, lots of cupboards, granite countertops & a large island. Upstairs the 2nd floor hosts a large primary bedroom with large double closets, a 4-pc en-suite & a sitting room with gas fireplace. The 3rd floor has an additional two bedrooms, & a 4pc family bath, perfect for family or guests. Each window of this home boast views of trees. The basement offers an office or extra bedroom or office, laundry & space for extra storage. This home has front & side gardens with a private fenced backyard (new patio stones 2023) with a canopy of trees —ideal for morning coffee or weekend BBQs (gas line 2019). Entrance to the double garage is from this courtyard & is accessed via a laneway. Located close to shopping, dining, parks, trails, rec centre & major commuter routes, this home combines the best of both convenience & tranquility. Don't miss the opportunity to make this stunning home yours!
Location
Province ON
County Halton
Area 1 - Oakville
Zoning RMI
Direction Sixth Line and Munns
Rooms
Basement Full, Partially Finished
Kitchen 1
Interior
Interior Features Built-In Appliances
Heating Fireplace-Gas, Forced Air, Natural Gas
Cooling Central Air
Fireplace Yes
Window Features Window Coverings
Appliance Garborator, Water Heater, Dishwasher, Dryer, Gas Oven/Range, Microwave, Range Hood, Refrigerator, Washer, Wine Cooler
Exterior
Garage Detached Garage, Garage Door Opener
Garage Spaces 2.0
Waterfront No
View Y/N true
View Trees/Woods
Roof Type Asphalt Shing
Porch Patio, Porch
Lot Frontage 22.53
Lot Depth 93.61
Garage Yes
Building
Lot Description Urban, Paved, Park, Place of Worship, Playground Nearby, Public Transit, Rec./Community Centre, School Bus Route, Schools, Shopping Nearby
Faces Sixth Line and Munns
Foundation Poured Concrete
Sewer Sewer (Municipal)
Water Municipal
Architectural Style 3 Storey
Structure Type Aluminum Siding,Brick Veneer
New Construction No
Others
Senior Community false
Tax ID 249120340
Ownership Freehold/None
Read Less Info
Want to know what your home might be worth? Contact us for a FREE valuation!

Our team is ready to help you sell your home for the highest possible price ASAP
GET MORE INFORMATION




