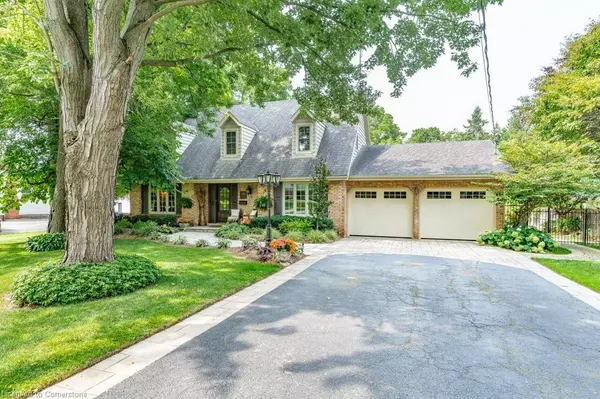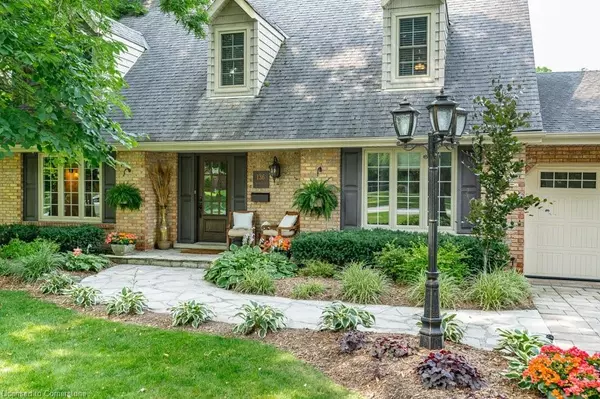For more information regarding the value of a property, please contact us for a free consultation.
Key Details
Sold Price $1,985,000
Property Type Single Family Home
Sub Type Single Family Residence
Listing Status Sold
Purchase Type For Sale
Square Footage 2,164 sqft
Price per Sqft $917
MLS Listing ID XH4202058
Sold Date 09/11/24
Style Bungaloft
Bedrooms 4
Full Baths 3
Half Baths 1
Abv Grd Liv Area 2,164
Originating Board Hamilton - Burlington
Year Built 1978
Annual Tax Amount $8,004
Property Description
Custom bungaloft on spectacular 3/4 acre ravine lot with inground saltwater pool in the desirable south Waterdown core just steps to shops, restaurants, trails , Sealey Park with tennis courts and Smokey Hollow Waterfalls! This home has been updated and improved top to bottom with great attention to detail! Featuring 3+1 bedrooms including main floor primary bedroom with ensuite, 3+1 bathrooms, main floor office and laundry & hardwood floors on the main and upper floors! The custom kitchen renovation is loaded with cabinets, an island with prep sink, custom table top, double wall ovens, induction 5 burner cooktop, quartzite counters and hand cut subway tile backsplash! The great room features a souring vaulted ceiling with shiplap and beam detail and a stunning reclaimed brick fireplace with a beautiful gas fireplace insert! The dining room offers a faux fireplace feature and can accommodate a 10 ft table for large gatherings! The upper level offers two large bedrooms, a renovated bathroom with huge linen closet and an incredible walk in attic storage area! The fully finished basement provides a large family room with gas fireplace, games area, bedroom, work out space and 3 piece bathroom! The spectacular private backyard will take your breath away with a gorgeous inground saltwater pool, hot tub, firepit area and a ravine lot that is fully fenced right to the bottom! Handymen will enjoy the heated garage! This home and property is a rare find!
Location
Province ON
County Hamilton
Area 46 - Waterdown
Direction Dundas Street East to Main Street South
Rooms
Other Rooms Shed(s)
Basement Full, Finished
Kitchen 1
Interior
Interior Features Central Vacuum
Heating Forced Air, Natural Gas
Fireplaces Type Gas
Fireplace Yes
Exterior
Garage Attached Garage, Asphalt, Inside Entry, Interlock
Garage Spaces 2.0
Pool In Ground
Waterfront No
Roof Type Asphalt Shing
Lot Frontage 100.0
Lot Depth 357.27
Garage Yes
Building
Lot Description Urban, Irregular Lot, Greenbelt, Park, Ravine, Wooded/Treed
Faces Dundas Street East to Main Street South
Foundation Concrete Block
Sewer Sewer (Municipal)
Water Municipal
Architectural Style Bungaloft
Structure Type Brick,Vinyl Siding
New Construction No
Schools
Elementary Schools Allan A. Greenleaf / St. Thomas
High Schools Waterdown District / St. Mary
Others
Senior Community false
Tax ID 175000065
Ownership Freehold/None
Read Less Info
Want to know what your home might be worth? Contact us for a FREE valuation!

Our team is ready to help you sell your home for the highest possible price ASAP
GET MORE INFORMATION




