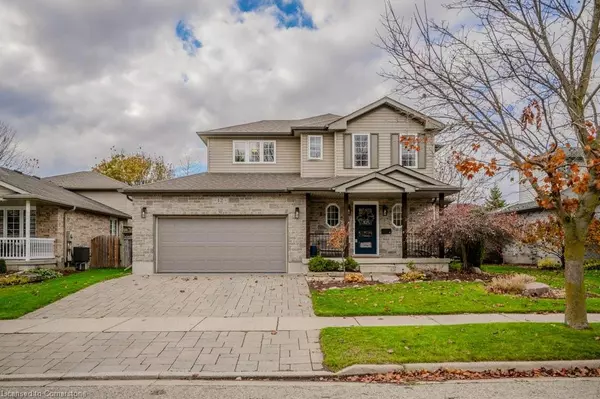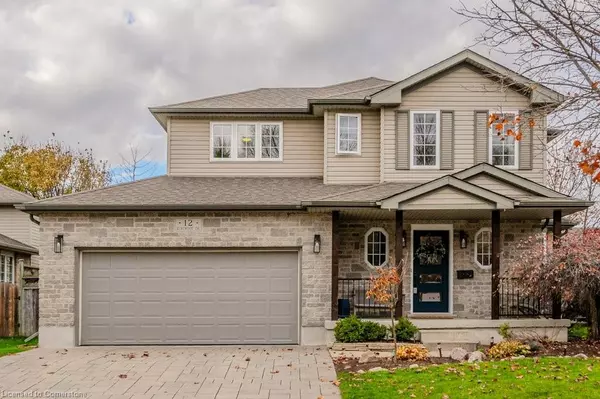For more information regarding the value of a property, please contact us for a free consultation.
Key Details
Sold Price $979,900
Property Type Single Family Home
Sub Type Single Family Residence
Listing Status Sold
Purchase Type For Sale
Square Footage 1,812 sqft
Price per Sqft $540
MLS Listing ID 40673301
Sold Date 11/08/24
Style Two Story
Bedrooms 4
Full Baths 3
Half Baths 1
Abv Grd Liv Area 2,710
Originating Board Waterloo Region
Year Built 2001
Annual Tax Amount $5,028
Property Description
OPEN HOUSE CANCELLED! HOUSE IS SOLD. Welcome to this truly amazing family home in sought after quiet Elmira neighbourhood. Mature area surrounded by a forest offering walking trails and steps to a parkette. Attractive curb appeal offering a 59' frontage, interlock double driveway and inviting covered front porch. Inside you are greeted by a spacious foyer with open staircase to the upper and lower levels. You will enjoy cooking and entertaining in the renovated kitchen complete with island/breakfast bar, granite counter tops, appliances and plenty of cupboard/counter space. A convenient garden door is situated off the kitchen to the patio with a gas hook-up for easy BBQ'ing. The backyard is completely fenced and offers a great space for children to play and has a shed! Back inside on the main level is the dining area off the kitchen with a 3 way gas fireplace open to the bright main floor Family room. A remodelled laundry room and powder room are sure to impress as well. The upper level of this home boasts 3 bedrooms including an oversized and redesigned Primary bedroom and ensuite bathroom. Two other generously sized bedroom rooms, 4 piece bathroom and large linen closet complete this level. The basement is the perfect space to enjoy some family time playing games or watching a movie in the recreation room area with a cozy gas fireplace. There is a large 4th bedroom/den off the recreation room, which requires only a closet. A renovated 3 piece bathroom is definitely a bonus on this level and completes this space. This home offers it all! Just move in and enjoy. Many updated through the past 8 years.
Location
Province ON
County Waterloo
Area 5 - Woolwich And Wellesley Township
Zoning R1
Direction ARTHUR ST. SOUTH, LEFT ONTO SOUTH PARKWOOD BLVD., RIGHT ONTO BURLWOOD, PROPERTY ON THE LEFT.
Rooms
Other Rooms Shed(s)
Basement Full, Finished, Sump Pump
Kitchen 1
Interior
Interior Features Central Vacuum, Auto Garage Door Remote(s), Ceiling Fan(s)
Heating Forced Air, Natural Gas
Cooling Central Air
Fireplaces Number 2
Fireplaces Type Family Room, Gas, Recreation Room
Fireplace Yes
Window Features Window Coverings
Appliance Water Heater Owned, Water Softener, Dishwasher, Dryer, Hot Water Tank Owned, Microwave, Refrigerator, Stove, Washer
Laundry Laundry Room, Main Level
Exterior
Exterior Feature Landscaped
Garage Attached Garage, Garage Door Opener, Interlock
Garage Spaces 2.0
Fence Full
Waterfront No
View Y/N true
View Forest, Trees/Woods
Roof Type Asphalt Shing
Porch Patio, Porch
Lot Frontage 59.14
Lot Depth 111.66
Garage Yes
Building
Lot Description Urban, Irregular Lot, Greenbelt, Landscaped, Park, Playground Nearby, Public Transit, Quiet Area, School Bus Route, Schools, Shopping Nearby
Faces ARTHUR ST. SOUTH, LEFT ONTO SOUTH PARKWOOD BLVD., RIGHT ONTO BURLWOOD, PROPERTY ON THE LEFT.
Foundation Poured Concrete
Sewer Sewer (Municipal)
Water Municipal
Architectural Style Two Story
Structure Type Brick,Stone,Vinyl Siding
New Construction No
Schools
Elementary Schools John Mahood
High Schools Edss
Others
Senior Community false
Tax ID 222330031
Ownership Freehold/None
Read Less Info
Want to know what your home might be worth? Contact us for a FREE valuation!

Our team is ready to help you sell your home for the highest possible price ASAP
GET MORE INFORMATION




