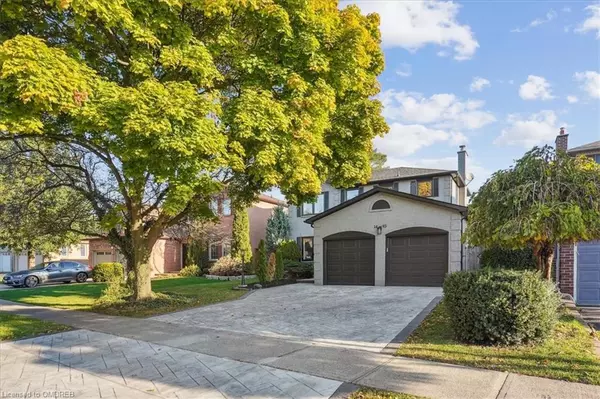For more information regarding the value of a property, please contact us for a free consultation.
Key Details
Sold Price $1,529,000
Property Type Single Family Home
Sub Type Single Family Residence
Listing Status Sold
Purchase Type For Sale
Square Footage 1,700 sqft
Price per Sqft $899
MLS Listing ID 40668730
Sold Date 10/30/24
Style Two Story
Bedrooms 4
Full Baths 3
Half Baths 1
Abv Grd Liv Area 1,700
Originating Board Oakville
Annual Tax Amount $5,769
Property Description
Welcome to your dream home, where style meets comfort in one of the most sought-after family neighborhoods in Oakville. Nestled among mature trees and within reach of top-rated schools, this property sits on a generously sized lot (approx. 50 x 120 ft), offering endless possibilities. Unwind and entertain in your private oasis, featuring a heated pool, hot tub, and charming gazebo, all surrounded by a manicured backyard, a true haven of relaxation. A custom addition expanded the main floor's social spaces, creating an inviting flow ideal for hosting gatherings. The semi-open layout seamlessly leads to a spacious living area and has a family room complete with a cozy gas fireplace and walk-out to the beautifully landscaped backyard. The European-style kitchen, with quartz countertops and updated appliances (2022), is perfect for cooking enthusiasts. This home offers three ample bedrooms and a fully finished basement with two bedrooms, one used as an office, a recreational area, and a full bathroom. Extensive upgrades include hardwood floors, a new roof (2022), custom interior doors, new windows and patio doors (2022), a kitchen skylight (2022), a new pool liner and heating system (2022), a stamped cement driveway and backyard, and a refreshed laundry room on the main floor with upgraded washer and dryer (2018).With a double garage and convenient access to highways, shops, and restaurants, this home perfectly blends luxury and everyday convenience.
Location
Province ON
County Halton
Area 1 - Oakville
Zoning RL5-0
Direction Upper Middle Rd E & Sixth Line
Rooms
Basement Full, Finished
Kitchen 1
Interior
Interior Features None
Heating Forced Air, Natural Gas
Cooling Central Air
Fireplace No
Appliance Dishwasher, Dryer, Microwave, Refrigerator, Stove, Washer
Exterior
Garage Attached Garage
Garage Spaces 2.0
Waterfront No
Roof Type Shingle
Lot Frontage 49.21
Lot Depth 120.96
Garage Yes
Building
Lot Description Urban, Near Golf Course, Hospital, Library, Park, Rec./Community Centre, Schools
Faces Upper Middle Rd E & Sixth Line
Foundation Concrete Perimeter
Sewer Sewer (Municipal)
Water Municipal
Architectural Style Two Story
Structure Type Aluminum Siding,Brick Veneer
New Construction No
Others
Senior Community false
Tax ID 248770163
Ownership Freehold/None
Read Less Info
Want to know what your home might be worth? Contact us for a FREE valuation!

Our team is ready to help you sell your home for the highest possible price ASAP
GET MORE INFORMATION




