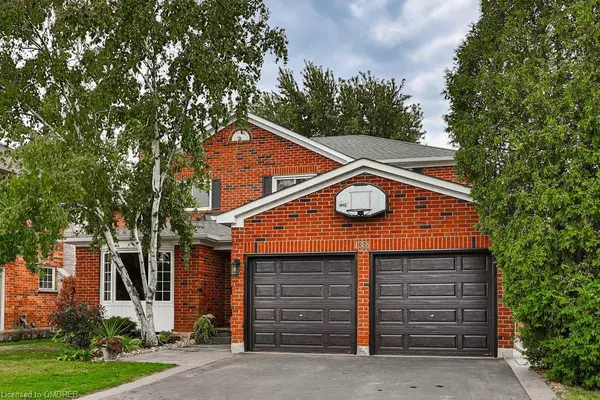For more information regarding the value of a property, please contact us for a free consultation.
Key Details
Sold Price $1,812,500
Property Type Single Family Home
Sub Type Single Family Residence
Listing Status Sold
Purchase Type For Sale
Square Footage 2,312 sqft
Price per Sqft $783
MLS Listing ID 40644268
Sold Date 10/29/24
Style Two Story
Bedrooms 4
Full Baths 2
Half Baths 2
Abv Grd Liv Area 3,566
Originating Board Oakville
Year Built 1984
Annual Tax Amount $6,168
Property Description
Nestled in the prestigious Glen Abbey community, this charming 4-bedroom home offers exceptional living on a large private lot that’s perfect for families who love their space. The open-concept main floor features beautiful hardwood flooring, creating a seamless flow that’s perfect for modern living. The spacious updated kitchen has been designed with entertaining in mind. Perfect for culinary enthusiasts who enjoy hosting family and friends. The beautifully finished basement provides additional living space, ideal for movie nights, a home gym or just space to unwind. Outside, the backyard is your own private oasis, fully fenced and shaded by mature trees, making it the perfect setting for barbecues, gardening or simply relaxing. This home is a true gem, situated on a cul-de-sac, in a fantastic neighborhood surrounded by ravines and recreational trails. With convenient access to highways, transit and walking distance to great schools, beautiful parks, Monastery Bakery and Glen Abbey Golf Club you do not want to miss out on making this your family home.
Location
Province ON
County Halton
Area 1 - Oakville
Zoning RL5
Direction Dorval Dr/Monastery/Monks Passage/Rectory Ln/Outlook Terr
Rooms
Basement Full, Finished
Kitchen 1
Interior
Interior Features Auto Garage Door Remote(s), Central Vacuum
Heating Forced Air, Natural Gas
Cooling Central Air
Fireplaces Number 1
Fireplaces Type Gas
Fireplace Yes
Appliance Water Heater Owned
Laundry Main Level
Exterior
Exterior Feature Landscaped, Privacy
Garage Attached Garage
Garage Spaces 2.0
Fence Full
Waterfront No
Roof Type Asphalt Shing
Porch Patio
Lot Frontage 53.73
Lot Depth 141.22
Garage Yes
Building
Lot Description Urban, Irregular Lot, Near Golf Course, Highway Access, Hospital, Library, Open Spaces, Park, Place of Worship, Playground Nearby, Public Transit, Quiet Area, Rec./Community Centre, Schools, Shopping Nearby, Trails
Faces Dorval Dr/Monastery/Monks Passage/Rectory Ln/Outlook Terr
Foundation Poured Concrete
Sewer Sewer (Municipal)
Water Municipal
Architectural Style Two Story
Structure Type Brick
New Construction No
Schools
Elementary Schools Abbey Lane/Pilgrim Wood/St Matthews/St Mary
High Schools Abbey Park/Thomas Blakelock/St Ignatius
Others
Senior Community false
Tax ID 248700053
Ownership Freehold/None
Read Less Info
Want to know what your home might be worth? Contact us for a FREE valuation!

Our team is ready to help you sell your home for the highest possible price ASAP
GET MORE INFORMATION




