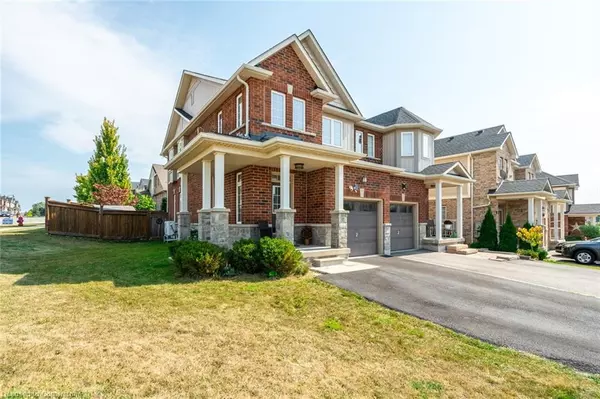For more information regarding the value of a property, please contact us for a free consultation.
Key Details
Sold Price $890,000
Property Type Single Family Home
Sub Type Single Family Residence
Listing Status Sold
Purchase Type For Sale
Square Footage 1,361 sqft
Price per Sqft $653
MLS Listing ID 40649510
Sold Date 10/19/24
Style Two Story
Bedrooms 3
Full Baths 2
Half Baths 1
Abv Grd Liv Area 1,361
Originating Board Hamilton - Burlington
Annual Tax Amount $5,025
Property Description
Welcome to this super sharp semi-detached home with an oversized lot and parking for two cars! The open concept main level features an updated kitchen with quartz countertops, stainless steel appliances and a subway tile backsplash. The dining room and living room are drenched in natural light creating a bright and warm place to put your feet up and unwind. Head upstairs and notice the amount of natural light as you approach the bedroom level. The large primary bedroom features a walk-in closet and an updated four-piece ensuite featuring a quartz vanity. The additional two bedrooms are perfect for the kids or a home office. You’ll love the bedroom-level laundry, which makes it a treat a to do laundry! The guest bathroom with a tub and shower completes the second level. Head down to the fully finished basement where the family can catch a movie or the kids can have their own space. Enjoy the maintenance free backyard with large patio, artificial turf, and plenty of privacy. This home won’t last. Nothing to do but move-in! Don’t Be TOO LATE*! *REG TM. RSA.
Location
Province ON
County Hamilton
Area 46 - Waterdown
Zoning R1-34
Direction North on Hamilton - West on Parkside - North on Cole
Rooms
Basement Full, Finished, Sump Pump
Kitchen 1
Interior
Interior Features Central Vacuum, Auto Garage Door Remote(s)
Heating Forced Air, Heat Pump
Cooling Central Air
Fireplace No
Appliance Built-in Microwave, Dishwasher, Dryer, Refrigerator, Stove, Washer
Laundry In Basement
Exterior
Garage Attached Garage, Garage Door Opener
Garage Spaces 1.0
Waterfront No
Roof Type Asphalt Shing
Street Surface Paved
Lot Frontage 42.81
Lot Depth 100.09
Garage Yes
Building
Lot Description Urban, Park, Place of Worship, Playground Nearby, Public Parking, Public Transit, Quiet Area, Rec./Community Centre, School Bus Route, Schools
Faces North on Hamilton - West on Parkside - North on Cole
Foundation Poured Concrete
Sewer Sewer (Municipal)
Water Municipal-Metered
Architectural Style Two Story
Structure Type Vinyl Siding
New Construction No
Others
Senior Community false
Tax ID 175110196
Ownership Freehold/None
Read Less Info
Want to know what your home might be worth? Contact us for a FREE valuation!

Our team is ready to help you sell your home for the highest possible price ASAP
GET MORE INFORMATION




