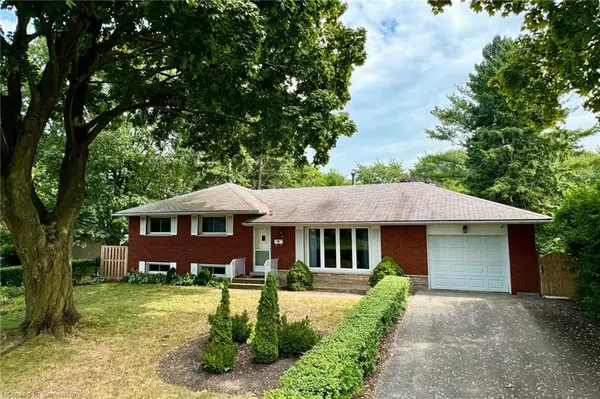For more information regarding the value of a property, please contact us for a free consultation.
Key Details
Sold Price $900,000
Property Type Single Family Home
Sub Type Single Family Residence
Listing Status Sold
Purchase Type For Sale
Square Footage 1,250 sqft
Price per Sqft $720
MLS Listing ID 40649400
Sold Date 10/15/24
Style Bungalow
Bedrooms 3
Full Baths 2
Abv Grd Liv Area 1,250
Originating Board Hamilton - Burlington
Year Built 1968
Annual Tax Amount $5,174
Property Description
Welcome to your home in the prestigious Harmony Hall neighborhood of Ancaster! This well-priced, charming 3-bedroom side split is situated on a premium 75’ wide lot, surrounded by tree-lined streets in a tranquil, upscale family area. Step inside to find original hardwood floors in great condition, offering a beautiful foundation ready for your updates. The inviting main floor layout includes a bright, west-facing living room, kitchen, and a cozy dining area, ideal for family gatherings and everyday living. The upper level offers 3 bedrooms, with the Primary bedroom enjoying ensuite privilege. The lower level is ready for your updates, with potential for private lower unit with an existing bath and bedroom. The expansive backyard is very private, and features lush gardens filled with perennials and a new rear deck perfect for outdoor entertaining or peaceful relaxation. The large front yard adds to the home's curb appeal, making it stand out in this sought-after neighborhood. This home has been very well maintained throughout the years, and is an excellent opportunity to live in one of Ancaster’s most desirable areas. With its quiet surroundings, world-class golf just a stone's throw away, excellent schools and family-friendly atmosphere, this property is perfect for creating lasting memories. Don't miss the chance to make this beautiful home your own. Schedule a viewing today and experience the charm and comfort of living in Harmony Hall.
Location
Province ON
County Hamilton
Area 42 - Ancaster
Zoning ER
Direction From Southcote Road, west on Calder Street, left on Greenbriar Road, right on Harmony Road
Rooms
Basement Full, Partially Finished
Kitchen 1
Interior
Interior Features Auto Garage Door Remote(s)
Heating Forced Air, Natural Gas
Cooling Central Air
Fireplace No
Laundry Lower Level
Exterior
Garage Attached Garage, Garage Door Opener, Asphalt
Garage Spaces 1.0
Waterfront No
Roof Type Asphalt Shing
Lot Frontage 75.0
Lot Depth 120.0
Garage Yes
Building
Lot Description Urban, Rectangular, Near Golf Course, Greenbelt, Park, Place of Worship, Quiet Area, Schools
Faces From Southcote Road, west on Calder Street, left on Greenbriar Road, right on Harmony Road
Foundation Concrete Block
Sewer Sewer (Municipal)
Water Municipal
Architectural Style Bungalow
Structure Type Brick
New Construction No
Others
Senior Community false
Tax ID 174140329
Ownership Freehold/None
Read Less Info
Want to know what your home might be worth? Contact us for a FREE valuation!

Our team is ready to help you sell your home for the highest possible price ASAP
GET MORE INFORMATION




