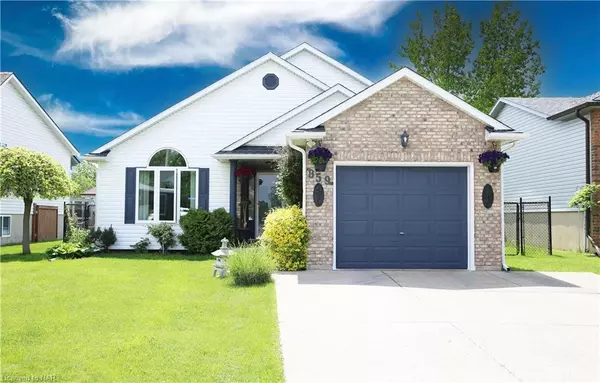For more information regarding the value of a property, please contact us for a free consultation.
Key Details
Sold Price $655,000
Property Type Single Family Home
Sub Type Single Family Residence
Listing Status Sold
Purchase Type For Sale
Square Footage 1,059 sqft
Price per Sqft $618
MLS Listing ID 40591983
Sold Date 10/08/24
Style Sidesplit
Bedrooms 4
Full Baths 2
Abv Grd Liv Area 2,098
Originating Board Niagara
Year Built 1998
Annual Tax Amount $3,743
Property Description
This beautiful, well maintained side-split home is located in a desirable neighbourhood and close all amenities. The home has 4 bedrooms, 2 baths and boasts 2098 sq ft of total living space. As you enter the main floor with lots of natural sunlight you have the living room, dining room and updated kitchen. The patio doors make it easy to enjoy entertaining outdoors. The upper level has 2 bedrooms and a 4 piece bath and the lower level has 2 additional bedrooms and a 3 -piece bath. The basement has a finished recreational room that could be used to suit whatever your families needs may be. It has a one car attached garage. A fully fenced in beautiful back yard with composite deck. ( Furnace & AC 3 yrs old, Windows 2023, Hot Water Tank 7 yrs old and is owned) Its central location allows you to live close to the lake/beach. Conveniently walk to shops, stores, restaurants and around the corner to the beautiful Niagara River Boulevard with walking and bike path. It is just minutes to the Peace Bridge /USA border, QEW highway access and only a short drive to Crystal Beach. You will not want to miss out on this opportunity to own this well cared for home in a wonderful neighbourhood community!
Location
Province ON
County Niagara
Area Fort Erie
Zoning R2
Direction ON CONCESSION RD IN BETWEEN GARRISON RD AND ALBANY RD
Rooms
Basement Partial, Partially Finished, Sump Pump
Kitchen 1
Interior
Heating Forced Air, Natural Gas
Cooling Central Air
Fireplace No
Appliance Dishwasher, Dryer, Refrigerator, Washer
Exterior
Garage Attached Garage, Garage Door Opener
Garage Spaces 1.0
Waterfront No
Roof Type Asphalt Shing
Lot Frontage 50.13
Lot Depth 120.33
Garage Yes
Building
Lot Description Urban, Other
Faces ON CONCESSION RD IN BETWEEN GARRISON RD AND ALBANY RD
Foundation Concrete Perimeter
Sewer Sewer (Municipal)
Water Municipal
Architectural Style Sidesplit
Structure Type Vinyl Siding
New Construction No
Others
Senior Community false
Tax ID 642180136
Ownership Freehold/None
Read Less Info
Want to know what your home might be worth? Contact us for a FREE valuation!

Our team is ready to help you sell your home for the highest possible price ASAP
GET MORE INFORMATION




