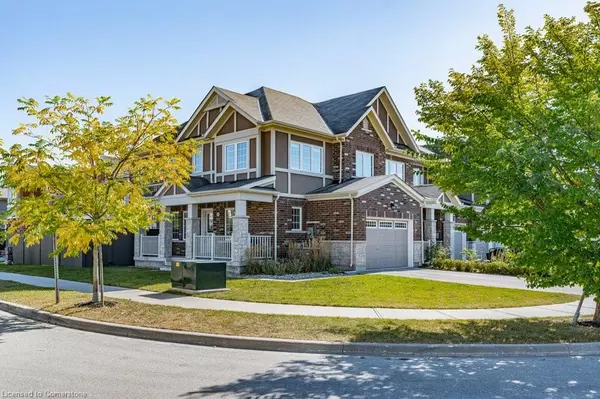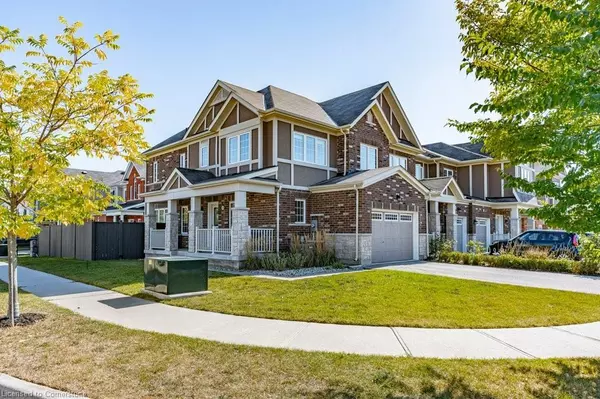For more information regarding the value of a property, please contact us for a free consultation.
Key Details
Sold Price $910,000
Property Type Townhouse
Sub Type Row/Townhouse
Listing Status Sold
Purchase Type For Sale
Square Footage 1,570 sqft
Price per Sqft $579
MLS Listing ID XH4202978
Sold Date 10/08/24
Style Two Story
Bedrooms 3
Full Baths 2
Half Baths 1
Abv Grd Liv Area 1,570
Originating Board Hamilton - Burlington
Year Built 2016
Annual Tax Amount $6,004
Property Description
Welcome to this stunning freehold end unit townhouse, nestled on a quiet street in the desirable neighbourhood of Waterdown. Step onto the large front porch, perfect for morning coffee or relaxing afternoons. Inside, the open-concept main level boasts a bright and spacious layout, featuring a functional kitchen with a new backsplash, double sink, breakfast bar, and built-in dishwasher. With easy access to the 1.5-car garage, bringing in groceries is a breeze—plus, the garage is equipped with an EV charger, ready for your electric vehicle! Adjacent to the kitchen, the dining area flows seamlessly into the living space, which is large enough to serve as both a living room and dining room combination. From here, patio doors lead you to a fully fenced backyard, offering privacy and a great space for outdoor entertaining. Upstairs, you’ll find three generous bedrooms and a convenient laundry closet. The primary suite is a true retreat, complete with a walk-in closet and a luxurious 5-piece ensuite, featuring a soaker tub, separate shower, and double sinks. The unfinished basement with a bathroom rough-in provides the perfect opportunity to customize the space to suit your needs, whether it's an additional living area, home office, or recreation room. Located in a family-friendly neighbourhood, this home is close to parks, schools, shopping, and walking trails, making it a perfect place for anyone looking to enjoy the best of Waterdown living. Don't miss out!
Location
Province ON
County Hamilton
Area 46 - Waterdown
Direction From Parkside Drive >> Spring Creek Drive >> McMonies Dr
Rooms
Basement Full, Unfinished
Kitchen 1
Interior
Heating Forced Air, Natural Gas
Fireplace No
Exterior
Garage Attached Garage, Asphalt
Garage Spaces 1.5
Pool None
Waterfront No
Roof Type Asphalt Shing
Lot Frontage 32.27
Lot Depth 73.0
Garage Yes
Building
Lot Description Urban, Irregular Lot, Park, Place of Worship, Public Transit, Schools
Faces From Parkside Drive >> Spring Creek Drive >> McMonies Dr
Foundation Poured Concrete
Sewer Sewer (Municipal)
Water Municipal
Architectural Style Two Story
Structure Type Brick,Stone,Vinyl Siding
New Construction No
Schools
Elementary Schools Mary Hopkins; Flamborough Centre; St Thomas The Apostle;
High Schools Waterdown District; St Mary'S;
Others
Senior Community false
Tax ID 175031009
Ownership Freehold/None
Read Less Info
Want to know what your home might be worth? Contact us for a FREE valuation!

Our team is ready to help you sell your home for the highest possible price ASAP
GET MORE INFORMATION




