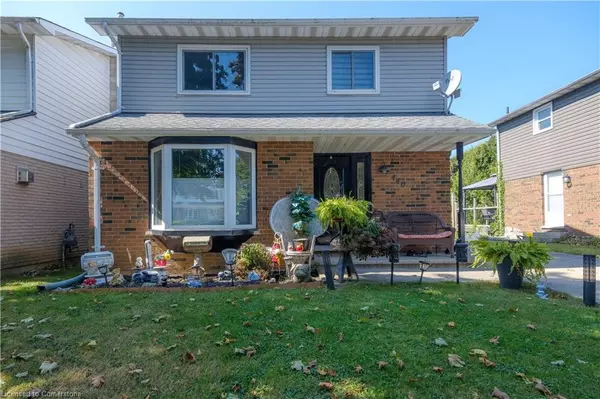For more information regarding the value of a property, please contact us for a free consultation.
Key Details
Sold Price $475,000
Property Type Single Family Home
Sub Type Single Family Residence
Listing Status Sold
Purchase Type For Sale
Square Footage 1,179 sqft
Price per Sqft $402
MLS Listing ID 40650897
Sold Date 10/04/24
Style Two Story
Bedrooms 3
Full Baths 2
Abv Grd Liv Area 1,179
Originating Board Waterloo Region
Year Built 1978
Annual Tax Amount $2,965
Property Description
Welcome to this delightful 3-bedroom, 2-storey home nestled in a small, tight-knit community that offers a range of amenities to make life comfortable and convenient. Perfect for first time buyers or any young family looking for a sense of community, this home combines modern touches with outdoor appeal. Step inside to find a bright and open living space, enhanced by modern lighting fixtures that add a contemporary flair throughout the home. The kitchen, always the heart of the home, features a white cabinetry, lots of counter space and a beautiful backsplash that blends style and functionality. One of the standout features of this property is the spacious, deep yard, perfect for outdoor activity and gardening, or simply enjoying the fresh air. The 19 x 12 foot deck provides a spacious area to relax or host summer barbecues, while the cement patio area located mid-lot offers a secondary space for gatherings or leisure. With not one but two sheds, there is ample storage space for tools, outdoor equipment, or even a workshop. Living in this vibrant community means you’ll enjoy access to a variety of local amenities just a short walk away, from parks and trails to shops and food places . The neighborhood’s small size fosters a close, neighborly atmosphere, making it an ideal setting for families or anyone seeking a strong sense of community.
This home is a rare find, combining modern living with expansive outdoor space, all within a warm and welcoming neighborhood. Don't miss the chance to make it yours!
Location
Province ON
County Huron
Area North Huron
Zoning R1
Direction Heading east on Charles St. turn South on Highland Drive. Property is on the right hand side about half way down.
Rooms
Other Rooms Shed(s)
Basement Full, Finished
Kitchen 1
Interior
Heating Forced Air, Natural Gas
Cooling Central Air
Fireplace No
Window Features Window Coverings
Appliance Water Heater, Water Purifier, Water Softener, Dishwasher, Dryer, Microwave, Refrigerator, Stove, Washer
Laundry In Basement
Exterior
Garage Concrete
Waterfront No
Roof Type Asphalt Shing
Porch Deck
Lot Frontage 37.3
Lot Depth 140.3
Garage No
Building
Lot Description Urban, Rectangular, City Lot, Hospital, Library, Major Highway, Place of Worship, Rec./Community Centre, Schools
Faces Heading east on Charles St. turn South on Highland Drive. Property is on the right hand side about half way down.
Foundation Poured Concrete
Sewer Sewer (Municipal)
Water Municipal-Metered
Architectural Style Two Story
Structure Type Brick,Vinyl Siding
New Construction No
Others
Senior Community false
Tax ID 410470203
Ownership Freehold/None
Read Less Info
Want to know what your home might be worth? Contact us for a FREE valuation!

Our team is ready to help you sell your home for the highest possible price ASAP
GET MORE INFORMATION




