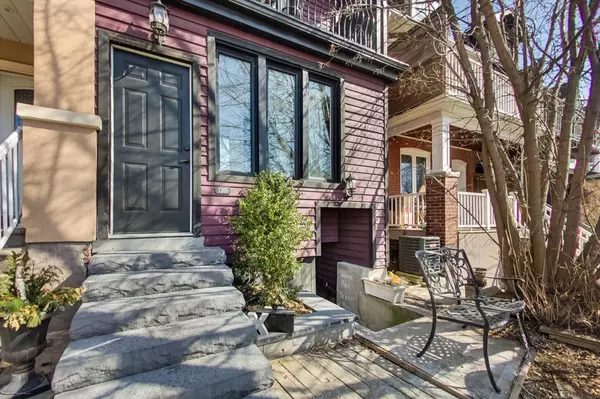For more information regarding the value of a property, please contact us for a free consultation.
Key Details
Property Type Multi-Family
Sub Type Semi-Detached
Listing Status Sold
Purchase Type For Sale
Approx. Sqft 1500-2000
Subdivision Corso Italia-Davenport
MLS Listing ID W8121948
Sold Date 05/01/24
Style 2 1/2 Storey
Bedrooms 3
Annual Tax Amount $5,230
Tax Year 2023
Property Sub-Type Semi-Detached
Property Description
One of a kind home. 1,700 square feet + 662 sf apartment plus outdoor space. Quality back-to-studs renovation (2018) including 2-storey addition plus deck. Charming exterior. Mudroom with heated floors. Open living space with wide-plank oak flooring and built-in shelving around gas f/p. Spacious dining area with dramatic chandelier. High-end kitchen made for a home chef - dual Wolfe gas/electric stove (& potfiller!), Miele appliances, island w/ central vac kickplate, and farmhouse sink. Second floor with oak flooring and a west-facing balcony functions as a luxury primary suite. Incredible main bathroom with glass shower, double vanity, whirlpool tub (for two!), heated floors and heated towel rack. Third-floor loft bedroom with two-piece bath, gas fireplace & private deck. Underpinned basement apartment (vacant) for boomerang adult kids, parents/inlaws or rental unit. Earlscourt Park is right across the street.
Location
Province ON
County Toronto
Community Corso Italia-Davenport
Area Toronto
Rooms
Family Room No
Basement Apartment
Kitchen 2
Separate Den/Office 1
Interior
Cooling Central Air
Exterior
Parking Features None
Pool None
Lot Frontage 20.16
Lot Depth 80.5
Building
Building Age 100+
Read Less Info
Want to know what your home might be worth? Contact us for a FREE valuation!

Our team is ready to help you sell your home for the highest possible price ASAP
GET MORE INFORMATION




