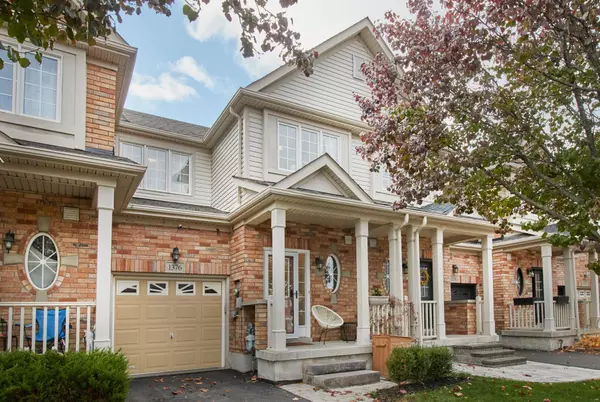For more information regarding the value of a property, please contact us for a free consultation.
Key Details
Property Type Condo
Sub Type Att/Row/Townhouse
Listing Status Sold
Purchase Type For Sale
Approx. Sqft 1500-2000
Subdivision Taunton
MLS Listing ID E7282420
Sold Date 12/14/23
Style 2-Storey
Bedrooms 3
Annual Tax Amount $4,844
Tax Year 2023
Property Sub-Type Att/Row/Townhouse
Property Description
***Welcome To North Oshawa*** This Spacious & Elegant 3 Bedroom Family Home Is Nestled In A Serene Cul-De-Sac Overlooking A Tranquil Pond. You'll Appreciate The Convenience Of No Side Walks To Shovel & Close Proximity To Public Transit & Essential Amenities. With A Generous 1,639sqft Above Grade Plus A Fully Finished Basement, This Home Offers Over 2,000sqft Of Comfortable Living Space. The Main Floor Boasts Lofty Ceilings, Tasteful Pot Lights & Stylish California Shutters. The Well-Appointed Eat-In Kitchen Features A Large Breakfast Bar, Pantry & A Walkout To Deck. Upstairs, You'll Find 3 Spacious Bedrooms, The Primary With A 4pc Ensuite & Walk In Closet. The Fully Finished Basement Is A Versatile Space With An Exposed Timber Look, Surround Sound Wiring & An Above Grade Egress Window. This Property Is Not Only Beautiful But Conveniently Located Within A Sought After School Catchment Area, Including: St John Bosco Catholic, Jeanne Sauvé Public, St Joseph Catholic, & Sherwood Public.
Location
Province ON
County Durham
Community Taunton
Area Durham
Rooms
Family Room No
Basement Finished
Kitchen 1
Interior
Cooling Central Air
Exterior
Parking Features Private
Garage Spaces 1.0
Pool None
Lot Frontage 20.01
Lot Depth 108.27
Total Parking Spaces 3
Others
ParcelsYN No
Read Less Info
Want to know what your home might be worth? Contact us for a FREE valuation!

Our team is ready to help you sell your home for the highest possible price ASAP
GET MORE INFORMATION




