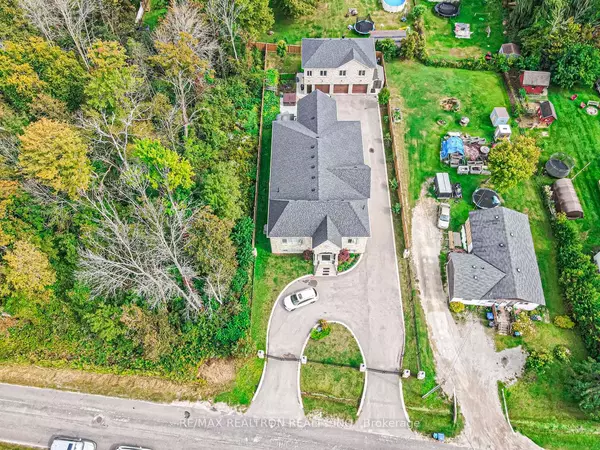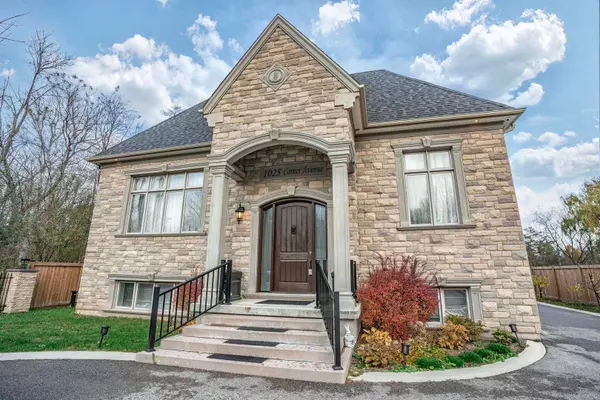For more information regarding the value of a property, please contact us for a free consultation.
Key Details
Property Type Single Family Home
Sub Type Detached
Listing Status Sold
Purchase Type For Sale
Approx. Sqft 5000 +
Subdivision Lefroy
MLS Listing ID N7287262
Sold Date 03/15/24
Style Bungalow-Raised
Bedrooms 4
Annual Tax Amount $8,938
Tax Year 2023
Property Sub-Type Detached
Property Description
A dream home awaiting, luxury living in this meticulously crafted custom-raised bungalow boasting over 6000 sqft of exquisite design & unparalleled attention to detail. Marvel at the coffered & waffle ceilings, wall-height draperies, & an abundance of natural light streaming through large windows.Elegant chandeliers and pot lights illuminate the space, creating a warm & inviting ambiance. The dining room features custom on-wall wine shelves, while the family room overlooks a master chef gourmet kitchen with granite countertops, a built-in fridge, large u/m sink, a 6-burner gas cooktop. The main floor is an entertainer's dream, w/ a grand custom shelving fireplace, a home office with bespoke drink fridge and sink &400sqf primary bedroom adding a luxurious ensuite and walk-in closet. The lookout basement offers three spacious bedrooms with ensuites, walk-in closets, a large rec room,bar,a game room & wine cellar. The heated triple-car garage includes a loft above with a movie theater..
Location
Province ON
County Simcoe
Community Lefroy
Area Simcoe
Rooms
Family Room Yes
Basement Separate Entrance, Finished
Kitchen 1
Interior
Cooling Central Air
Exterior
Parking Features Circular Drive
Garage Spaces 3.0
Pool None
Lot Frontage 75.4
Lot Depth 200.05
Total Parking Spaces 18
Building
Building Age 6-15
Others
ParcelsYN No
Read Less Info
Want to know what your home might be worth? Contact us for a FREE valuation!

Our team is ready to help you sell your home for the highest possible price ASAP
GET MORE INFORMATION




