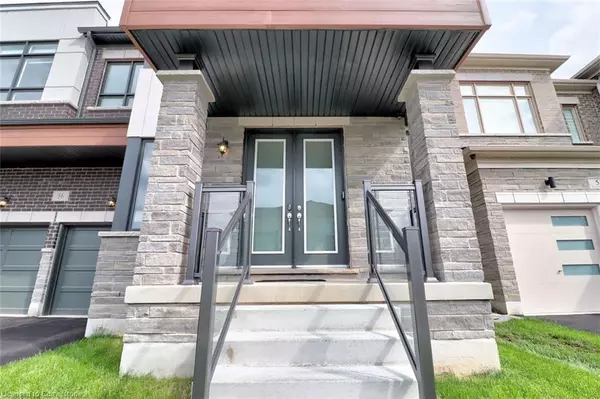For more information regarding the value of a property, please contact us for a free consultation.
Key Details
Sold Price $1,620,000
Property Type Single Family Home
Sub Type Single Family Residence
Listing Status Sold
Purchase Type For Sale
Square Footage 3,368 sqft
Price per Sqft $480
MLS Listing ID 40635942
Sold Date 09/18/24
Style Two Story
Bedrooms 4
Full Baths 3
Half Baths 1
Abv Grd Liv Area 3,368
Originating Board Mississauga
Year Built 2023
Annual Tax Amount $9,350
Property Description
Welcome to 56 Elstone Place! This 4 bedroom + 4 bathroom 2-storey home features a walk-out basement, main floor office & a large flex space on the upper level, which the seller is willing to convert to a 5th bedroom. From the expansive backyard you look out onto tranquil green space with access to the Bruce Trail. Premium ravine lot. Over $300K in upgrades! Open-concept kitchen with large island, quartz countertops, backsplash, a butler's pantry, JennAir gas range, range hood, oven & microwave + Samsung smart fridge. Upgraded cabinets. Family room with gas fireplace, coffered ceiling and pot lights. Zebra window dressings throughout. Wood staircase with iron pickets. Walk-out to deck from kitchen area, overlooking the escarpment (no rear neighbours). Primary bedroom features an ensuite with double sinks and free-standing tub, as well as an oversized walk-in closet. Central vacuum rough-in. Too many upgrades to list. No expense was spared. Must see! Extras: JennAir gas range, range hood, oven & microwave. Samsung smart fridge. Gas fireplace. Nest thermostat & doorbell. Automated zebra window dressings. Security cameras. Butler's pantry. Wood stairs with iron pickets. Premium ravine lot.
Location
Province ON
County Hamilton
Area 46 - Waterdown
Zoning R1-64
Direction Dundas St E to Burk St to Great Falls Blvd to Sealey Ave to Elstone Pl
Rooms
Basement Walk-Out Access, Full, Unfinished
Kitchen 1
Interior
Interior Features Air Exchanger, Auto Garage Door Remote(s), Built-In Appliances, Central Vacuum Roughed-in, In-law Capability, Ventilation System
Heating Forced Air, Natural Gas
Cooling Central Air
Fireplaces Number 1
Fireplaces Type Gas
Fireplace Yes
Window Features Window Coverings
Appliance Range, Oven, Water Heater, Built-in Microwave, Dishwasher, Dryer, Gas Oven/Range, Microwave, Range Hood, Refrigerator, Stove, Washer
Laundry Upper Level
Exterior
Exterior Feature Backs on Greenbelt, Balcony, Landscaped
Garage Attached Garage, Garage Door Opener, Asphalt, Built-In, Inside Entry
Garage Spaces 2.0
Waterfront No
View Y/N true
View Forest, Park/Greenbelt
Roof Type Asphalt Shing
Porch Deck, Porch
Lot Frontage 44.0
Lot Depth 108.0
Garage Yes
Building
Lot Description Urban, Greenbelt, Highway Access, Hospital, Ravine, Rec./Community Centre, Schools
Faces Dundas St E to Burk St to Great Falls Blvd to Sealey Ave to Elstone Pl
Foundation Poured Concrete
Sewer Sewer (Municipal)
Water Municipal
Architectural Style Two Story
Structure Type Brick,Stucco
New Construction Yes
Others
Senior Community false
Tax ID 175011111
Ownership Freehold/None
Read Less Info
Want to know what your home might be worth? Contact us for a FREE valuation!

Our team is ready to help you sell your home for the highest possible price ASAP
GET MORE INFORMATION




