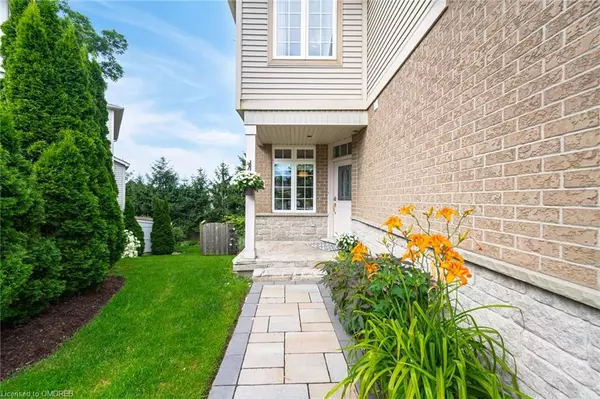For more information regarding the value of a property, please contact us for a free consultation.
Key Details
Sold Price $975,000
Property Type Single Family Home
Sub Type Single Family Residence
Listing Status Sold
Purchase Type For Sale
Square Footage 1,748 sqft
Price per Sqft $557
MLS Listing ID 40616943
Sold Date 07/24/24
Style Two Story
Bedrooms 4
Full Baths 3
Half Baths 1
Abv Grd Liv Area 2,517
Originating Board Oakville
Year Built 2004
Annual Tax Amount $6,051
Property Description
Situated On A Quiet Court, This 4-Bedroom, 4-Washroom Semi Is A Rare Find! You Are Welcomed By An Interlocked Pathway Leading To A Covered Porch. As You Enter, The Main Floor Boasts A Wide-Open Concept Layout With 9' Ceilings, Providing A Spacious And Airy Feel, Complemented By Large Windows That Flood The Home With Natural Light. The Modern Kitchen Is A Culinary Delight, Featuring Quartz Countertops and Backsplash, Ample Counter Space And Cabinets, A Breakfast Nook, And A Breakfast Bar, Perfect For Casual Dining And Entertaining. Overlooking The Dining Area, The Kitchen Seamlessly Connects To The Huge Great Room With A Cozy Gas Fireplace. Step Outside To The Upper Deck, Where A Gas BBQ Line Is Conveniently Installed, Perfect For Summer Barbecues And Outdoor Entertaining. The Second Floor Offers Four Large Bedrooms With Windows And Large Closets, And The Convenience Of Second-Floor Laundry. The Master Suite Is A True Retreat, Featuring A Full Ensuite And A Spacious Walk-In Closet. The Bright, Fully Finished Basement Has lots of Potential With A Small Kitchenette , 4 Pc Washroom , Large Windows, A Walk-Out To The Deck, And Is Hardwired For A Projector In The Ceiling, Making It An Ideal Space For A Home Theater Setup, Entertaining or an In Law Suite! The Extra-Large, Mature, And Well-Treed Lot Provides A Serene And Picturesque Setting, Offering Privacy And Tranquility In A Peaceful Court. Experience The Best Of Both Worlds: A Peaceful Retreat In A Vibrant Community. Must See the 3D Tour For An Immersive Experience!
Location
Province ON
County Hamilton
Area 46 - Waterdown
Zoning UC-8
Direction Highway 5/ Gooldenview Crt
Rooms
Basement Walk-Out Access, Full, Finished
Kitchen 1
Interior
Interior Features Other
Heating Forced Air
Cooling Central Air
Fireplaces Number 1
Fireplaces Type Gas
Fireplace Yes
Appliance Dishwasher, Gas Oven/Range, Range Hood, Refrigerator, Washer
Laundry In-Suite
Exterior
Garage Attached Garage, Garage Door Opener
Garage Spaces 1.0
Waterfront No
Roof Type Asphalt Shing
Lot Frontage 15.35
Lot Depth 101.0
Garage Yes
Building
Lot Description Urban, Irregular Lot, Cul-De-Sac, City Lot, Greenbelt, Highway Access, Park, Playground Nearby, Public Transit, Quiet Area
Faces Highway 5/ Gooldenview Crt
Foundation Concrete Block
Sewer Sewer (Municipal)
Water Municipal
Architectural Style Two Story
Structure Type Vinyl Siding
New Construction No
Others
Senior Community false
Tax ID 174980551
Ownership Freehold/None
Read Less Info
Want to know what your home might be worth? Contact us for a FREE valuation!

Our team is ready to help you sell your home for the highest possible price ASAP
GET MORE INFORMATION




