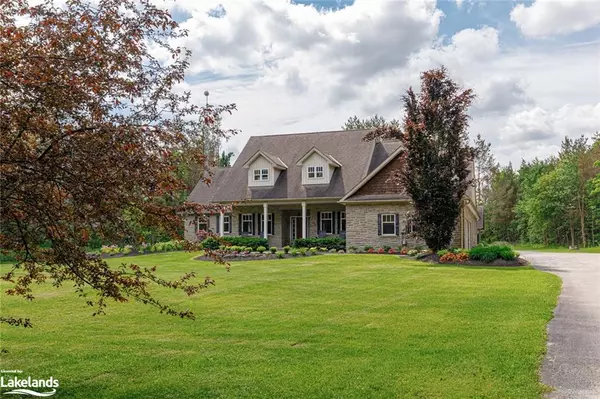For more information regarding the value of a property, please contact us for a free consultation.
Key Details
Sold Price $2,250,000
Property Type Single Family Home
Sub Type Single Family Residence
Listing Status Sold
Purchase Type For Sale
Square Footage 3,478 sqft
Price per Sqft $646
MLS Listing ID 40599821
Sold Date 07/07/24
Style Two Story
Bedrooms 5
Full Baths 3
Abv Grd Liv Area 3,478
Originating Board The Lakelands
Year Built 2003
Annual Tax Amount $8,606
Lot Size 3.146 Acres
Acres 3.146
Property Description
Stunning 5 bedroom, 3 bathroom, two-storey residence nestled on over 3 acres of privacy, complete with a heated and insulated triple car garage. Enjoy the outdoors at its finest with a stunning, fully fenced in-ground saltwater swimming pool, surrounded by interlock stone and a covered BBQ area, creating the perfect entertainment space. The open-concept kitchen and living room area features a cozy gas fireplace, stainless steel appliances, a gas stovetop, and a durable soapstone countertop. A grand dining room with built-in cabinetry and ample space for a full-size table. The main floor boasts a primary bedroom with a luxurious 5-piece ensuite bathroom, including his and hers closets, heated floors, a Jacuzzi tub, a glass shower, and dual sinks. Four generously sized additional bedrooms and an upstairs bonus family room. Since September 2023, the property has seen numerous updates: new gardens, an updated water system, a new pool liner, a rear patio, a side parking area, tree removals, new lawns at the rear of the house, a new pool fence, and a freshly repainted interior. Conveniently located near the trail system and the amenities of downtown Collingwood, you’ll have easy access to skiing, hiking, biking, and more.
Location
Province ON
County Simcoe County
Area Clearview
Zoning RU
Direction Hwy 124 to 36/37 Nottawasaga Sideroad East, 3 km east to 7201
Rooms
Other Rooms Shed(s)
Basement Crawl Space, Unfinished, Sump Pump
Kitchen 1
Interior
Interior Features Central Vacuum, Air Exchanger, Auto Garage Door Remote(s), Ceiling Fan(s), Water Treatment
Heating Electric Forced Air, Fireplace-Propane, Radiant Floor, Propane
Cooling Central Air
Fireplaces Number 1
Fireplaces Type Propane
Fireplace Yes
Window Features Window Coverings
Appliance Instant Hot Water, Water Purifier, Water Softener, Dishwasher, Dryer, Range Hood, Refrigerator, Satellite Dish, Stove, Washer
Laundry Electric Dryer Hookup, Main Level, Washer Hookup
Exterior
Exterior Feature Landscaped, Privacy, Year Round Living
Garage Attached Garage, Garage Door Opener, Asphalt, Built-In
Garage Spaces 3.0
Pool In Ground, Salt Water
Utilities Available Electricity Connected, Garbage/Sanitary Collection, Recycling Pickup, Street Lights, Phone Connected, Propane
Waterfront No
Waterfront Description River/Stream
View Y/N true
View Pool
Roof Type Asphalt Shing
Street Surface Paved
Porch Patio, Porch
Lot Frontage 220.0
Lot Depth 630.0
Garage Yes
Building
Lot Description Rural, Rectangular, Airport, Ample Parking, Beach, Business Centre, Campground, Dog Park, City Lot, Near Golf Course, Greenbelt, Hospital, Landscaped, Library, Marina, Open Spaces, Park, Place of Worship, Playground Nearby, Quiet Area, Rec./Community Centre, School Bus Route, Schools, Shopping Nearby, Skiing, Trails
Faces Hwy 124 to 36/37 Nottawasaga Sideroad East, 3 km east to 7201
Foundation Block
Sewer Septic Tank
Water Well
Architectural Style Two Story
Structure Type Stone
New Construction Yes
Schools
Elementary Schools Nottawa, St Mary'S, Notre Dame De La Huron
High Schools Cci, Our Lady Of The Bay
Others
Senior Community false
Tax ID 740520089
Ownership Freehold/None
Read Less Info
Want to know what your home might be worth? Contact us for a FREE valuation!

Our team is ready to help you sell your home for the highest possible price ASAP
GET MORE INFORMATION




