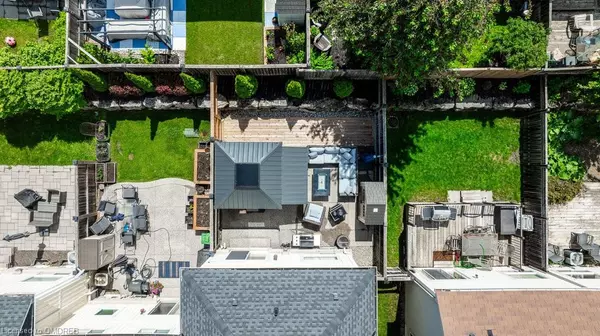For more information regarding the value of a property, please contact us for a free consultation.
Key Details
Sold Price $910,000
Property Type Townhouse
Sub Type Row/Townhouse
Listing Status Sold
Purchase Type For Sale
Square Footage 1,555 sqft
Price per Sqft $585
MLS Listing ID 40596682
Sold Date 06/04/24
Style Two Story
Bedrooms 3
Full Baths 2
Half Baths 1
Abv Grd Liv Area 2,138
Originating Board Oakville
Annual Tax Amount $5,037
Property Description
Welcome home to this sun-filled, end-unit freehold townhome - feels like a semi!
The open concept kitchen features s/s appliances and a breakfast bar. Living &
dining area offers a beautiful gas fireplace with a walkout to the backyard oasis.
California shutters throughout, a modern staircase, & indoor garage access. The
large primary bedroom features a w/i closet & a 4pc ensuite bath with a soaker tub.
The finished basement has an excellent layout, a spacious laundry room, pot lights,
a roughed in bathroom, wet bar, and ample storage. Relax or entertain in your
backyard retreat featuring the jacuzzi hot tub & gazebo(2021,included)! The
backyard is low maintenance with exposed aggregate, fully fenced in with gate entry
and a gas BBQ hookup. New front door(2023), automatic (w/ remotes & keypad) garage
door (2023), roof (2023). Excellent location, family-oriented with parks and trails
close by. Excellent for commuters, close to HWYs & go transit, shops, restaurants,
and so much more!
Location
Province ON
County Hamilton
Area 46 - Waterdown
Zoning R6-12
Direction Dundas St E/Spring creek Dr
Rooms
Other Rooms Gazebo, Shed(s), Other
Basement Full, Finished, Sump Pump
Kitchen 1
Interior
Interior Features Auto Garage Door Remote(s), Ceiling Fan(s), Rough-in Bath, Upgraded Insulation, Wet Bar
Heating Forced Air, Natural Gas
Cooling Central Air
Fireplaces Number 1
Fireplaces Type Gas
Fireplace Yes
Window Features Window Coverings
Appliance Built-in Microwave, Dishwasher, Dryer, Microwave, Refrigerator, Stove, Washer
Laundry In Basement, Laundry Room, Sink
Exterior
Garage Attached Garage, Garage Door Opener
Garage Spaces 1.0
Waterfront No
Roof Type Asphalt Shing
Street Surface Paved
Porch Patio
Lot Frontage 24.61
Lot Depth 92.13
Garage Yes
Building
Lot Description Urban, Rectangular, Near Golf Course, Highway Access, Park, Place of Worship, Playground Nearby, Quiet Area, Rec./Community Centre, School Bus Route, Trails
Faces Dundas St E/Spring creek Dr
Foundation Poured Concrete
Sewer Sewer (Municipal)
Water Municipal
Architectural Style Two Story
Structure Type Vinyl Siding
New Construction No
Others
Senior Community false
Tax ID 175030766
Ownership Freehold/None
Read Less Info
Want to know what your home might be worth? Contact us for a FREE valuation!

Our team is ready to help you sell your home for the highest possible price ASAP
GET MORE INFORMATION




