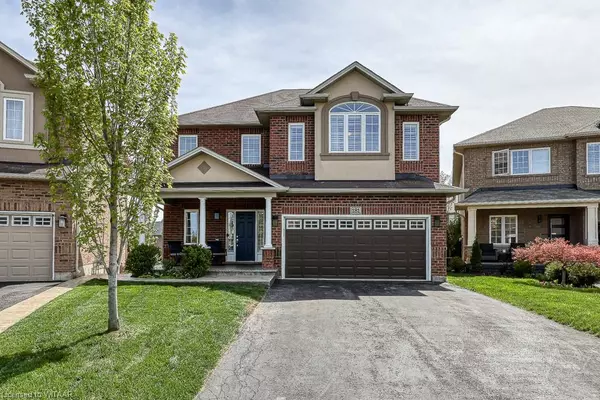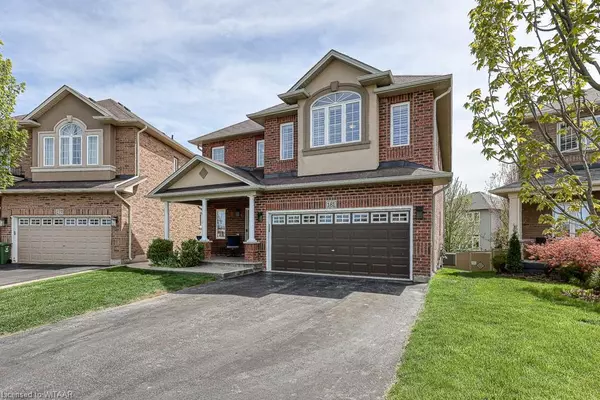For more information regarding the value of a property, please contact us for a free consultation.
Key Details
Sold Price $1,556,000
Property Type Single Family Home
Sub Type Single Family Residence
Listing Status Sold
Purchase Type For Sale
Square Footage 2,364 sqft
Price per Sqft $658
MLS Listing ID 40585468
Sold Date 05/22/24
Style Two Story
Bedrooms 4
Full Baths 2
Half Baths 1
Abv Grd Liv Area 2,364
Originating Board Woodstock-Ingersoll Tillsonburg
Year Built 2013
Annual Tax Amount $7,829
Property Description
ATTENTION THIS IS THE ONE YOU HAVE BEEN WAITING FOR. This absolutely gorgeous 10 year young home on a premium lot, featuring stunning hardwood floors on the main floor, elegant layout and high-end finishings, this home exudes luxury in one of the best Waterdown Communities. The main level boasts an open concept design with a bright inviting living room, formal dining room, a spacious eating area over looking the yard, and a gourmet kitchen, large island with breakfast bar, a coffee station and a convenient 2 piece powder room. Upstairs you will find spacious primary bedroom retreat offers, a walk-in closet, and an en-suite with jetted tub. Convenient laundry room as well as three bedrooms ideal for a growing family plus an amazing added open space currently setup as an office. The backyard oasis is a highlight with a stamped concrete patio, deck, vinyl fence, lovely landscaping, a gas line for the bbq and a premium 17ft Hydropool. The Hydropool has waterfalls, easy use roll up cover, can be used as a swim spa or a big party hot tub and even a small pool in the summer. This home also features premium built in speakers, outdoor sound system, California shutters throughout the home, six appliances, and a prime location close to shopping, close to schools and other great amenities in the west end of town. Whether you love to entertain or simply relax in style, this property is a must-see.
Location
Province ON
County Hamilton
Area 46 - Waterdown
Zoning R1-48
Direction HEADING NORTH ON PARKSIDE, LEFT ON MOSAIC DR, RIGHT ON PAINTER TERRANCE AND RIGHT ON SPRINGVIEW DRIVE
Rooms
Other Rooms None
Basement Walk-Out Access, Full, Unfinished, Sump Pump
Kitchen 1
Interior
Interior Features High Speed Internet, Auto Garage Door Remote(s), Ceiling Fan(s)
Heating Forced Air
Cooling Central Air
Fireplaces Number 1
Fireplaces Type Electric
Fireplace Yes
Window Features Window Coverings
Appliance Dishwasher, Dryer, Range Hood, Refrigerator, Stove, Washer
Laundry Upper Level
Exterior
Exterior Feature Landscape Lighting, Landscaped, Lighting
Garage Attached Garage, Garage Door Opener, Inside Entry
Garage Spaces 2.0
Utilities Available Cable Connected, Natural Gas Connected, Phone Connected, Underground Utilities
Waterfront No
Roof Type Asphalt Shing
Street Surface Paved
Porch Deck, Patio
Lot Frontage 32.23
Lot Depth 138.41
Garage Yes
Building
Lot Description Urban, Irregular Lot, Ample Parking, Landscaped, Major Highway, Quiet Area
Faces HEADING NORTH ON PARKSIDE, LEFT ON MOSAIC DR, RIGHT ON PAINTER TERRANCE AND RIGHT ON SPRINGVIEW DRIVE
Foundation Poured Concrete
Sewer Sewer (Municipal)
Water Municipal-Metered
Architectural Style Two Story
New Construction No
Schools
Elementary Schools Guy B. Brown Elementary School, Guardian Angels Catholic Elementary School
High Schools Waterdown District Hs, St. Thomas The Apostle Catholic
Others
Senior Community false
Tax ID 175110928
Ownership Freehold/None
Read Less Info
Want to know what your home might be worth? Contact us for a FREE valuation!

Our team is ready to help you sell your home for the highest possible price ASAP
GET MORE INFORMATION




