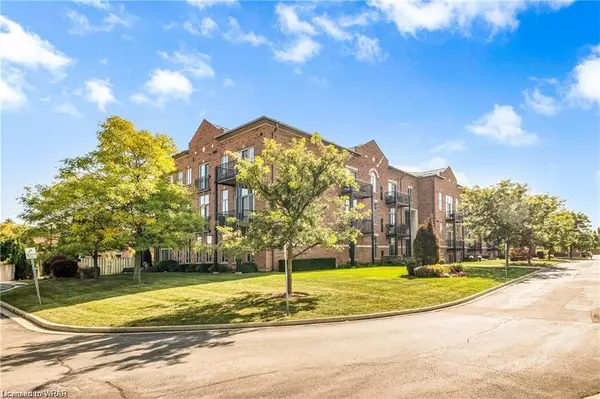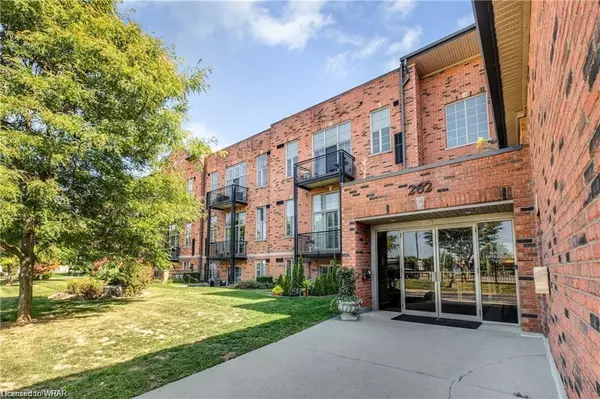For more information regarding the value of a property, please contact us for a free consultation.
Key Details
Sold Price $720,000
Property Type Condo
Sub Type Condo/Apt Unit
Listing Status Sold
Purchase Type For Sale
Square Footage 1,322 sqft
Price per Sqft $544
MLS Listing ID 40538167
Sold Date 04/28/24
Style 1 Storey/Apt
Bedrooms 2
Full Baths 1
Half Baths 1
HOA Fees $522/mo
HOA Y/N Yes
Abv Grd Liv Area 1,322
Originating Board Waterloo Region
Year Built 1999
Annual Tax Amount $4,246
Property Description
This is the one you have been waiting for in the desirable Waterdown High School condo, where history blends seamlessly with modern living, creating an extraordinary space that you'll want to call home. Freshly painted and professionally cleaned throughout, this spacious two bedroom + den beauty offers over 1300 square feet of pure luxury. As soon as you step inside, you'll be bathed in natural sunlight pouring in from the sun-drenched south western exposure. The 10-foot ceilings with crown mouldings create an air of grandeur that elegantly connects the living room, dining area, and kitchen seamlessly. And let's not forget not one but two inviting balconies – perfect for your gourmet barbecuing and morning coffee. The primary bedroom is a true sanctuary, with ample room for a king-sized bed and more, a walk-in closet and an ensuite bathroom with a glass shower. The second bedroom is spacious with a double closet, and the den has double glass doors offering endless versatility. Convenience is the name of the game with practical amenities like in-suite laundry. Plus, you'll love having two dedicated parking spots and a handy storage locker. The location couldn't be better, just steps away from a vibrant array of restaurants, grocery stores, and shops. Everything you need is at your fingertips, making life not only convenient but truly enjoyable. Don't miss out on this unique condo. Schedule a showing today and make this beautiful suite into your next home!
Location
Province ON
County Hamilton
Area 46 - Waterdown
Zoning R6-11
Direction HWY 6 TO DUNDAS ST E TO HAMILTON ST S
Rooms
Basement None
Kitchen 1
Interior
Interior Features Ceiling Fan(s), Elevator, Separate Heating Controls, Separate Hydro Meters
Heating Forced Air, Natural Gas
Cooling Central Air
Fireplaces Number 1
Fireplaces Type Gas
Fireplace Yes
Window Features Window Coverings
Appliance Water Heater Owned, Dishwasher, Hot Water Tank Owned, Microwave, Range Hood, Refrigerator, Stove
Laundry In-Suite
Exterior
Garage Exclusive, Inside Entry
Garage Spaces 2.0
Waterfront No
Roof Type Metal
Porch Open
Garage Yes
Building
Lot Description Urban, City Lot, Highway Access, Landscaped, Place of Worship, Schools, Shopping Nearby
Faces HWY 6 TO DUNDAS ST E TO HAMILTON ST S
Foundation Concrete Perimeter
Sewer Sewer (Municipal)
Water Municipal-Metered
Architectural Style 1 Storey/Apt
New Construction No
Others
HOA Fee Include Insurance,Building Maintenance,Common Elements,Maintenance Grounds,Trash,Property Management Fees,Snow Removal,Water
Senior Community false
Tax ID 182930058
Ownership Condominium
Read Less Info
Want to know what your home might be worth? Contact us for a FREE valuation!

Our team is ready to help you sell your home for the highest possible price ASAP
GET MORE INFORMATION




