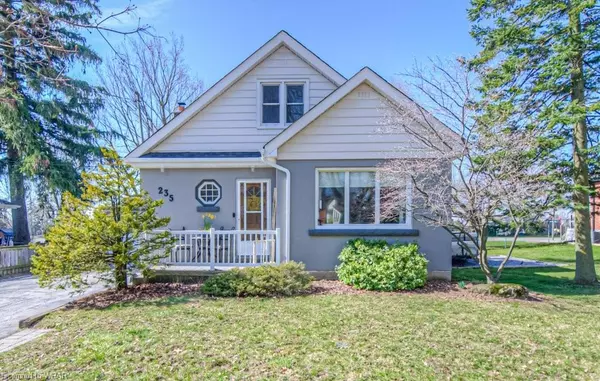For more information regarding the value of a property, please contact us for a free consultation.
Key Details
Sold Price $832,000
Property Type Single Family Home
Sub Type Single Family Residence
Listing Status Sold
Purchase Type For Sale
Square Footage 1,357 sqft
Price per Sqft $613
MLS Listing ID 40569050
Sold Date 04/25/24
Style 1.5 Storey
Bedrooms 4
Full Baths 1
Abv Grd Liv Area 1,658
Originating Board Waterloo Region
Year Built 1944
Annual Tax Amount $4,641
Property Description
"Olde" Waterdown! Backing onto Waterdown Memorial Park, this 4 bedroom 1,357 square foot home is bigger than it looks! Speaking of big...check out this lot! Over 180 feet deep! Amazing detached single car garage. Your backyard oasis is fully fenced with stone patio and lovely shaded seating area. The home has been beautifully maintained. Main floor features a spacious family room with hardwood floors, dining room, kitchen (with updated flooring), and 2 bedrooms (maybe main floor office?!). One of the absolute highlights is the sunroom...situated at the back of the house overlooking your expansive yard, you'll sit and enjoy a morning coffee, cozy up to read a book, or host your closest friends...you'll love this space! Upstairs you'll find the great sized primary bedroom, a 2nd bedroom, and storage. The finished basement features a large rec room with a wet bar sink, laundry, and plenty of extra storage in the utility room. Plenty of updates to mention as well, including new shingles in 2020, repointed chimney in 2022, updated electrical to breakers and 100amp service in 2021, furnace and AC in 2022, and all vinyl windows. Make this house your home!
Location
Province ON
County Hamilton
Area 46 - Waterdown
Zoning R5
Direction Parkside to Main
Rooms
Basement Full, Finished
Kitchen 1
Interior
Heating Forced Air, Natural Gas
Cooling Central Air
Fireplace No
Window Features Window Coverings
Appliance Water Heater Owned, Dishwasher, Dryer, Microwave, Refrigerator, Stove, Washer
Laundry In Basement
Exterior
Exterior Feature Backs on Greenbelt
Garage Detached Garage, Asphalt
Garage Spaces 1.0
Fence Full
Waterfront No
View Y/N true
View Park/Greenbelt
Roof Type Asphalt Shing
Lot Frontage 52.0
Lot Depth 183.84
Garage Yes
Building
Lot Description Urban, Ample Parking, City Lot, Park, Place of Worship, Playground Nearby, Shopping Nearby
Faces Parkside to Main
Foundation Poured Concrete
Sewer Sewer (Municipal)
Water Municipal
Architectural Style 1.5 Storey
Structure Type Aluminum Siding,Stucco,Vinyl Siding
New Construction No
Others
Senior Community false
Tax ID 175070019
Ownership Freehold/None
Read Less Info
Want to know what your home might be worth? Contact us for a FREE valuation!

Our team is ready to help you sell your home for the highest possible price ASAP
GET MORE INFORMATION




