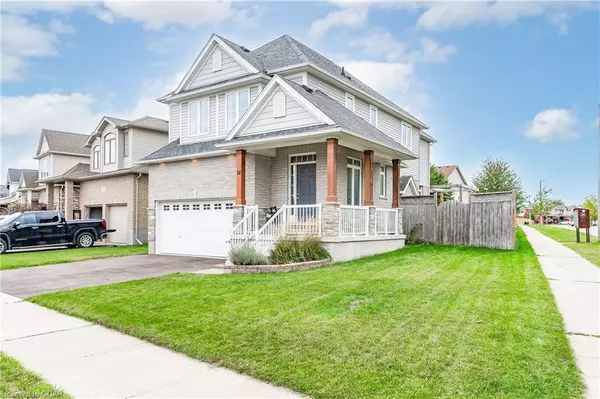For more information regarding the value of a property, please contact us for a free consultation.
Key Details
Sold Price $892,000
Property Type Single Family Home
Sub Type Single Family Residence
Listing Status Sold
Purchase Type For Sale
Square Footage 2,078 sqft
Price per Sqft $429
MLS Listing ID 40556911
Sold Date 03/27/24
Style Two Story
Bedrooms 4
Full Baths 3
Half Baths 1
Abv Grd Liv Area 2,078
Originating Board Guelph & District
Year Built 2011
Annual Tax Amount $4,020
Property Description
Welcome to your new home in the heart of a family-friendly neighborhood! This four-bedroom, four-bathroom gem offers a plethora of unique features that set it apart from the rest. As you arrive, you'll immediately notice the fully fenced lot and the absence of direct neighbors to the side and back, ensuring privacy and tranquility. The angled positioning of the home and its wrap-around front porch add a distinctive touch of charm and curb appeal. Step inside to discover a spacious main floor with high ceilings and open-concept living, complete with hardwood floors and a cozy stone wall featuring a gas fireplace with a custom wooden mantel. The kitchen is a chef's delight, boasting a pendant-lit island, two-toned cabinetry, and a convenient butler pantry. Slide open the door to your private deck with a charming trellis, perfect for al fresco dining or relaxing in the sunshine. Natural light floods the home thanks to the abundance of windows on both the main and second levels, creating a bright and inviting atmosphere. With a fully finished basement, fenced yard, and a two-car garage, this property offers exceptional value and convenience that are near impossible to replicate.
Located just 15 minutes from Waterloo and a short walk to public and Catholic schools and downtown Elmira, this home provides easy access to amenities while maintaining a peaceful suburban vibe. Don't miss the opportunity to make this former model home yours and start creating unforgettable memories in a space that truly stands out. Schedule your showing today and experience the epitome of modern living in a welcoming community!
Location
Province ON
County Waterloo
Area 5 - Woolwich And Wellesley Township
Zoning R5
Direction Park Ave W. Left on Knapp. Property is first house on your right.
Rooms
Basement Full, Finished
Kitchen 1
Interior
Interior Features Air Exchanger, Auto Garage Door Remote(s), Central Vacuum, In-law Capability
Heating Fireplace-Gas, Forced Air, Natural Gas
Cooling Central Air
Fireplaces Number 1
Fireplaces Type Gas
Fireplace Yes
Window Features Window Coverings
Appliance Range, Instant Hot Water, Water Softener, Dishwasher, Dryer, Range Hood, Refrigerator, Stove, Washer
Laundry Laundry Room, Upper Level
Exterior
Garage Attached Garage, Asphalt
Garage Spaces 2.0
Waterfront No
Roof Type Asphalt Shing
Porch Deck, Porch
Lot Frontage 38.0
Lot Depth 104.0
Garage Yes
Building
Lot Description Urban, Irregular Lot, Ample Parking, Corner Lot, City Lot, Highway Access, Park, Place of Worship, Playground Nearby, Public Parking, Quiet Area, Schools, Shopping Nearby
Faces Park Ave W. Left on Knapp. Property is first house on your right.
Foundation Poured Concrete
Sewer Sewer (Municipal)
Water Municipal
Architectural Style Two Story
Structure Type Stone,Vinyl Siding
New Construction No
Schools
Elementary Schools Riverside Ps, St. Teresa,
High Schools Elmira District Ss, K-W Ci, Waterloo Ci, St. David Css
Others
Senior Community false
Tax ID 222251395
Ownership Freehold/None
Read Less Info
Want to know what your home might be worth? Contact us for a FREE valuation!

Our team is ready to help you sell your home for the highest possible price ASAP
GET MORE INFORMATION




