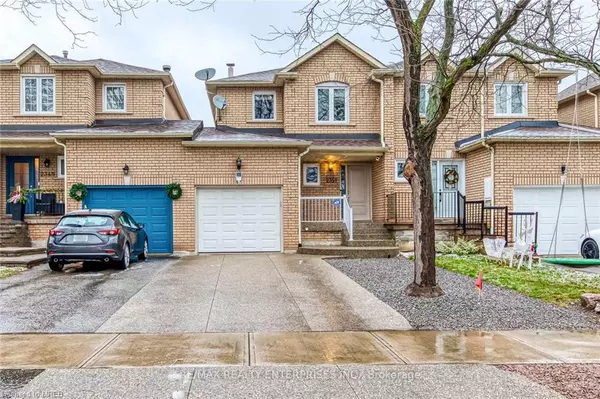For more information regarding the value of a property, please contact us for a free consultation.
Key Details
Sold Price $1,125,000
Property Type Townhouse
Sub Type Row/Townhouse
Listing Status Sold
Purchase Type For Sale
Square Footage 1,396 sqft
Price per Sqft $805
MLS Listing ID 40528271
Sold Date 01/21/24
Style Two Story
Bedrooms 3
Full Baths 3
Half Baths 1
Abv Grd Liv Area 1,396
Originating Board Mississauga
Annual Tax Amount $4,083
Property Description
What a Gem! Immaculate, Fully Upgraded 3 Bedrooms/4 Washrooms Freehold Townhome In Top Ranked School District Of St. Luke, James W. Hill Public & Oakville Trafalgar High School. This Meticulously Maintained Family Home Boasts 2070 Sq. Feet Of Living Space Over 3 Levels, Main Floor Practical Open Concept Living & Dining Rm Layout, Wood Burning Fireplace, Custom Kitchen ('12) With Breakfast Area And W/O To Composite Deck; Spacious Primary Bedroom W/3 PC Ensuite, 2 Generous Size Bedrooms And 4PC Washroom On The Second Floor; Fully Finished (2012) Basement With 3 PC Washroom. Beautiful, Very Private, Low Maintenance Backyard With Composite Deck ('12), Patio Stones ('12) And Flower Beds Is Perfect For Entertainment. Carpet Free Home! Very Quiet Children Friendly Crescent! Conveniently Located Close To QEW, 403, 407, Clarkson GO; Walking Distance To Top Ranked Schools James W. Hill And St. Luke, Park, Library, Shopping. This Home Is Attached Only At Garage On 1 Side (Left Side Of Home - Like A Semi)! Upgrades: AC ('20), HE Furnace ('11), Laminate ('13) Windows & Doors ('12), Roof Shingles ('09), Garage Door ('10), Patio & Concrete Driveway ('10), Washrooms ('12)
Location
Province ON
County Halton
Area 1 - Oakville
Zoning Residential
Direction Ford And Sheridan Garden
Rooms
Basement Full, Finished
Kitchen 1
Interior
Interior Features None
Heating Forced Air, Natural Gas
Cooling Central Air
Fireplace No
Window Features Window Coverings
Appliance Dishwasher, Dryer, Range Hood, Refrigerator, Stove, Washer
Exterior
Garage Attached Garage, Garage Door Opener
Garage Spaces 1.0
Waterfront No
Roof Type Asphalt Shing
Lot Frontage 22.54
Lot Depth 111.76
Garage Yes
Building
Lot Description Urban, Library, Park, Public Transit, Rec./Community Centre, Schools
Faces Ford And Sheridan Garden
Sewer Sewer (Municipal)
Water Municipal
Architectural Style Two Story
New Construction No
Others
Senior Community false
Tax ID 248930149
Ownership Freehold/None
Read Less Info
Want to know what your home might be worth? Contact us for a FREE valuation!

Our team is ready to help you sell your home for the highest possible price ASAP
GET MORE INFORMATION




