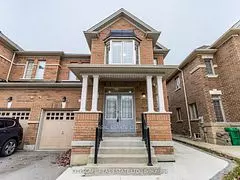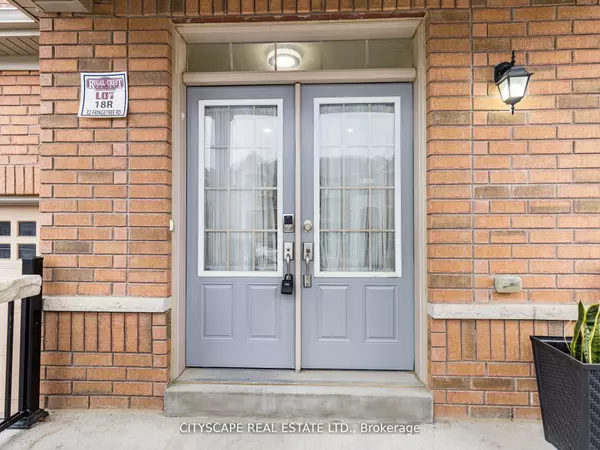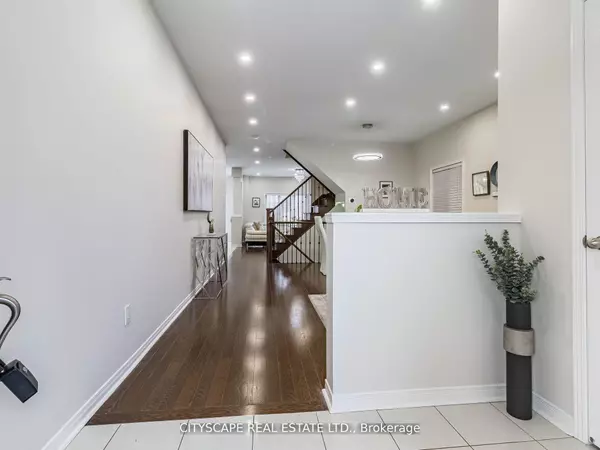For more information regarding the value of a property, please contact us for a free consultation.
Key Details
Property Type Multi-Family
Sub Type Semi-Detached
Listing Status Sold
Purchase Type For Sale
Approx. Sqft 2000-2500
Subdivision Sandringham-Wellington North
MLS Listing ID W7350282
Sold Date 01/15/24
Style 2-Storey
Bedrooms 5
Building Age 6-15
Annual Tax Amount $6,028
Tax Year 2023
Property Sub-Type Semi-Detached
Property Description
Absolutely Immaculate! See Virtual Tour for This Beautiful 8Yrs New Sun Bright & Spacious(East Facing) 4+1 Bdrm Semi-Detached Home 2000+Sqft on 2 Levels PLUS finished bsmt located in a Highly Prestigious Area of Mayfield Village. Features Open Concept Layout w/9ft Smooth Ceilings, Stained Oak Staircase w/Metal Pickets, Gleaming Hardwood Floors, Pot Lights, Light Fixtures & Gas Fireplace on Main Lvl, Upgraded Kitchen w/Granite Counters, S/S Appliances & Additional Cabinetry for Access Storage, Freshly Painted Throughout(Oct-23), Upper Floor Laundry, NO Carpet, Upgraded Upper Level w/New High Quality Laminate Flooring(Oct-23), Primary Bdrm w/5pc ensuite, Oval Tub & W/I Closet Organizers, Professionally Finished Bsmt (w/City Bldg Permit) & w/Kitchen, Living Rm, Large Bdrm & 3Pc Bathroom, Exterior Front/Side & Backyard Upgraded w/New Concrete (July-23), Huge Private Backyard, NO Sidewalk Side w/Longer Driveway. Near ALL Amenities, Mins to Countryside Village Pubic School, Parks & Hwy 410.
Location
Province ON
County Peel
Community Sandringham-Wellington North
Area Peel
Zoning Residential
Rooms
Family Room Yes
Basement Finished
Kitchen 2
Separate Den/Office 1
Interior
Cooling Central Air
Exterior
Parking Features Private
Garage Spaces 1.0
Pool None
Lot Frontage 30.07
Lot Depth 90.33
Total Parking Spaces 3
Read Less Info
Want to know what your home might be worth? Contact us for a FREE valuation!

Our team is ready to help you sell your home for the highest possible price ASAP
GET MORE INFORMATION




