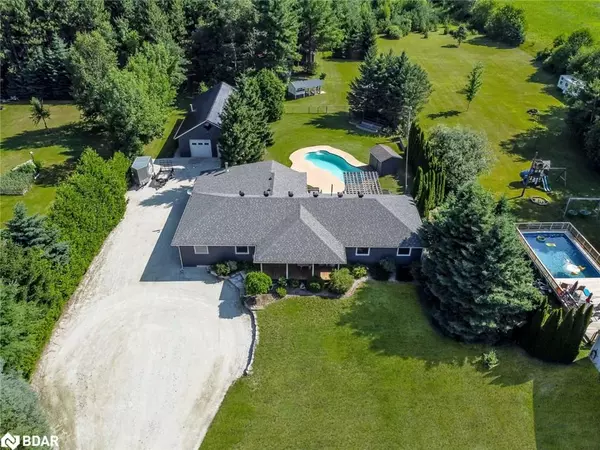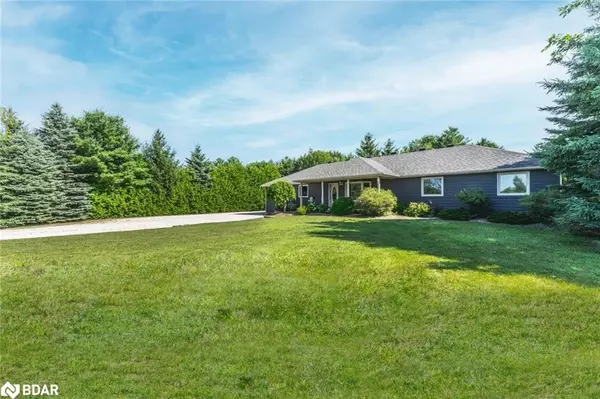For more information regarding the value of a property, please contact us for a free consultation.
Key Details
Sold Price $1,150,000
Property Type Single Family Home
Sub Type Single Family Residence
Listing Status Sold
Purchase Type For Sale
Square Footage 2,104 sqft
Price per Sqft $546
MLS Listing ID 40478948
Sold Date 10/16/23
Style Bungalow
Bedrooms 3
Full Baths 2
Abv Grd Liv Area 2,104
Originating Board Barrie
Year Built 2003
Annual Tax Amount $5,390
Lot Size 1.470 Acres
Acres 1.47
Property Description
SPRAWLING 1.47 ACRE PROPERTY WITH MULTIPLE OUTBUILDINGS & A SERENE SETTING! Enjoy the peace &
quiet provided by this nature-bound area while still being minutes from daily amenities, Stayner Arena, &
schools. Wasaga Beach & Blue Mountain Ski Resort are also within driving range. This 132 x 481-foot lot is
unmatchable, giving you all the space your family needs to grow! Curb appeal delights with a board & batten
exterior, LED soffit pot lights, updated shingles (2018), & a heated, oversized, attached 2-car garage. The
refinished covered front porch & expansive back deck with a pergola is great for relaxing. The 28 x 50 ft
detached shop hosts multiple rooms, storage space, a newer steel roof, & 60 Amp SVC. The 20 x 15 ft cabin
offers hydro & a lean-to shed for additional storage. Flex your green thumb in the 10 x 13 Planta Greenhouse.
Enjoy the fibreglass in-ground saltwater pool with heat & the cabana, which has hydro. The outdoor firepit &
hot tub hookup can add even more seasonal fun! Appreciate the updated water systems (2018), the newer
softener, UV system, & iron filter. A newer high-efficiency furnace & A/C were also installed in 2018. With
over 2,000 sq ft of finished space, this home is move-in ready. The timeless white kitchen boasts a large
centre island, quartz countertops, & refinished cabinets with LED undermount lighting. The sunlit living room
showcases 9 ft ceilings, a W/O to the backyard, & an adjacent office/rec space, which includes a WETT
certified wood stove. A main 4-pc bath serves 2 well-sized bedrooms. The primary bedroom includes a W/O to
the backyard & a 4-pc ensuite. Tying the knot on this home is the main floor laundry room. Find everything
you've been looking for at this ideally situated #HomeToStay!
Location
Province ON
County Simcoe County
Area Clearview
Zoning RU
Direction Hwy 26/Ontario St/Superior St/Warrington Rd
Rooms
Basement Crawl Space, Unfinished, Sump Pump
Kitchen 1
Interior
Interior Features Auto Garage Door Remote(s), Ceiling Fan(s), Central Vacuum, Water Treatment
Heating Forced Air, Propane
Cooling Central Air
Fireplaces Number 1
Fireplaces Type Wood Burning Stove
Fireplace Yes
Appliance Water Heater Owned, Water Softener
Laundry Main Level
Exterior
Garage Attached Garage
Garage Spaces 2.0
Pool In Ground, Salt Water
Utilities Available Propane
Waterfront No
Roof Type Asphalt Shing
Lot Frontage 132.0
Lot Depth 481.0
Garage Yes
Building
Lot Description Rural, Rectangular, Ample Parking, Highway Access, Rec./Community Centre, School Bus Route, Shopping Nearby
Faces Hwy 26/Ontario St/Superior St/Warrington Rd
Foundation Poured Concrete
Sewer Septic Tank
Water Drilled Well
Architectural Style Bungalow
Structure Type Board & Batten Siding
New Construction No
Schools
Elementary Schools Byng Ps/St. Noel Chabanel Ecs
High Schools Stayner Ci/Jean Vanier Chs
Others
Senior Community false
Tax ID 740220173
Ownership Freehold/None
Read Less Info
Want to know what your home might be worth? Contact us for a FREE valuation!

Our team is ready to help you sell your home for the highest possible price ASAP
GET MORE INFORMATION




