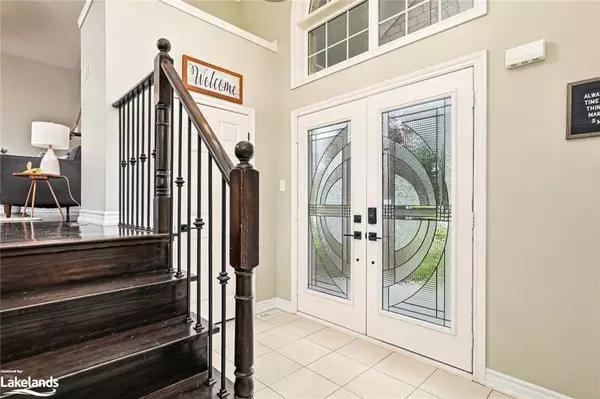For more information regarding the value of a property, please contact us for a free consultation.
Key Details
Sold Price $1,260,000
Property Type Single Family Home
Sub Type Single Family Residence
Listing Status Sold
Purchase Type For Sale
Square Footage 1,982 sqft
Price per Sqft $635
MLS Listing ID 40466330
Sold Date 08/19/23
Style Bungalow
Bedrooms 5
Full Baths 3
Abv Grd Liv Area 3,620
Originating Board The Lakelands
Year Built 2008
Annual Tax Amount $4,822
Property Description
Executive style Wasaga Sands Bungalow. Beautiful 5 bedroom, 3 bathroom home on a large 85 ft x 293 ft property. Located on a cul-de-sac with direct access to the trail system. A spacious layout with lots of windows, 9 ft ceilings, hardwood floors throughout, and a generous foyer as you walk through the front door. Fully finished up and down with 3620 sqft of living space. This desirable layout offers a master bedroom, 5-pc ensuite and walk in closet on one side of the home and 2 bedroom + 3-pc bath on the other side. Floor to ceiling, stone fireplace separates the living room and dining room areas. If you have a large family or love to entertain, the dining room does not disappoint! Kitchen features a gas stove, granite counters, a live edge breakfast bar, stainless steel appliances, lots of storage and eat-in the breakfast nook. Walk out to the back yard and enjoy the expansive view from your covered back porch which leads to lower level deck and hot tub. Custom built shed for additional storage. The main floor laundry leads into the fully insulated and drywalled garage w/ tall ceilings allowing room for a hoist. In law suite potential is a great option here as there is a separate entrance to the lower level from the garage (few stairs) that leads to 2 additional bedrooms + office, a beautiful newly finished 3 pc bathroom, wet bar, and open concept living space. The lower level offers lots of storage with built-in closets and additional room in the utility room and large windows. New gas furnace (2 yrs), Central Air, gated storage space for a trailers, alarm, garage door openers. Shows A+, quick closing option.
Location
Province ON
County Simcoe County
Area Wasaga Beach
Zoning R1
Direction Sunnidale Road to Maple Drive. Just past Walnut.
Rooms
Other Rooms Shed(s)
Basement Full, Finished
Kitchen 1
Interior
Interior Features High Speed Internet, Central Vacuum, In-law Capability, Wet Bar
Heating Fireplace-Gas, Forced Air, Natural Gas
Cooling Central Air
Fireplace Yes
Window Features Window Coverings
Appliance Dishwasher, Dryer, Microwave, Stove, Washer
Exterior
Exterior Feature Landscaped, Year Round Living
Garage Attached Garage, Heated, Inside Entry
Garage Spaces 2.0
Utilities Available Cable Connected, Cell Service, Electricity Connected, Natural Gas Connected, Recycling Pickup, Street Lights, Phone Connected
Waterfront No
Roof Type Asphalt Shing
Porch Deck
Lot Frontage 85.3
Lot Depth 293.0
Garage Yes
Building
Lot Description Urban, Beach, Near Golf Course, Park, Schools, Shopping Nearby, Skiing, Trails
Faces Sunnidale Road to Maple Drive. Just past Walnut.
Foundation Unknown
Sewer Septic Tank
Water Municipal
Architectural Style Bungalow
Structure Type Brick, Stone, Vinyl Siding
New Construction No
Schools
Elementary Schools Worsley Elementry, St. Noel Chabanel
High Schools Cci/Our Lady Of The Bay
Others
Senior Community false
Tax ID 589570189
Ownership Freehold/None
Read Less Info
Want to know what your home might be worth? Contact us for a FREE valuation!

Our team is ready to help you sell your home for the highest possible price ASAP
GET MORE INFORMATION




