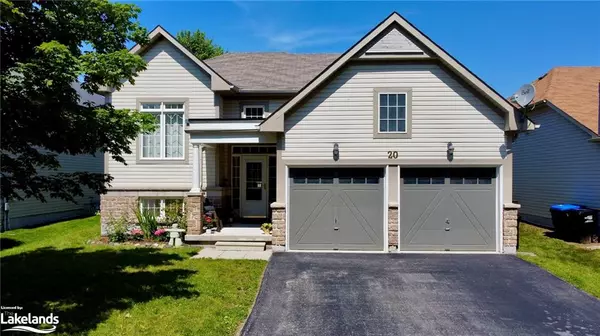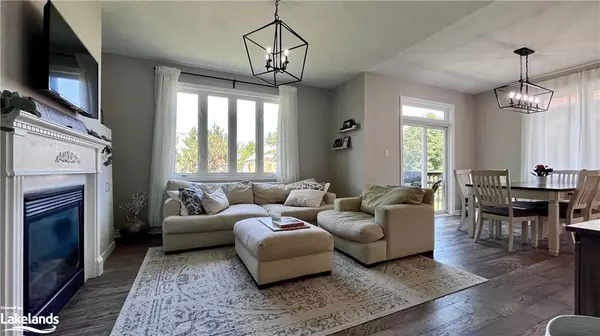For more information regarding the value of a property, please contact us for a free consultation.
Key Details
Sold Price $755,000
Property Type Single Family Home
Sub Type Single Family Residence
Listing Status Sold
Purchase Type For Sale
Square Footage 1,188 sqft
Price per Sqft $635
MLS Listing ID 40458319
Sold Date 08/03/23
Style Bungalow Raised
Bedrooms 4
Full Baths 3
Abv Grd Liv Area 2,100
Originating Board The Lakelands
Annual Tax Amount $2,936
Property Description
CONDITIONALLY SOLD Aug 3rd! Surrounded by trails and just 1.5KM to Beach Area One, this 2+2 bedroom raised bungalow is perfect for anyone looking to be close to the beach, but also wants peace + quiet when they arrive home after a day in the sun! This move in ready and newly renovated home features 9ft ceilings throughout the upper level, open concept living/dining, gas fireplace, 3 full bathrooms (including 4 piece ensuite) and has a fully finished basement with lush carpet throughout. This home was Renovated and updated in 2020 with new engineered hardwood floors, new light fixtures + pot lights, Updated kitchen featuring granite countertops, Frigidaire Gallery appliances (convection stove, stainless steel fridge, over the range microwave(2021), upgraded bathrooms and new Maytag washer and dryer(2020) Conveniently located just minutes to Stonebridge Town Center, this bright and modern home is within walking distance to shops and dining. Located directly across from the Wasaga Village Park, and nestled in a neighbourhood that has three access points to the Nordic Trail, makes this a prime location for year-round outdoor activities. Just 30 minutes to Barrie, 20 minutes to Collingwood and 5 minutes from the water! Book your showing today!
Location
Province ON
County Simcoe County
Area Wasaga Beach
Zoning R1
Direction River Rd West to Westbury to Culham Trail
Rooms
Basement Full, Finished
Kitchen 1
Interior
Interior Features In-law Capability
Heating Fireplace-Gas, Forced Air, Natural Gas
Cooling Central Air
Fireplaces Number 1
Fireplace Yes
Window Features Window Coverings
Appliance Water Heater Owned, Dishwasher, Dryer, Microwave, Range Hood, Refrigerator, Washer
Exterior
Garage Attached Garage
Garage Spaces 2.0
Waterfront No
Roof Type Asphalt Shing
Lot Frontage 50.0
Lot Depth 110.0
Garage Yes
Building
Lot Description Urban, Beach, Business Centre, Near Golf Course, Library, Park, Place of Worship, Playground Nearby, Public Transit, School Bus Route, Schools, Shopping Nearby, Trails
Faces River Rd West to Westbury to Culham Trail
Foundation Block
Sewer Sewer (Municipal)
Water Municipal
Architectural Style Bungalow Raised
Structure Type Stone, Vinyl Siding
New Construction No
Others
Senior Community false
Tax ID 589630732
Ownership Freehold/None
Read Less Info
Want to know what your home might be worth? Contact us for a FREE valuation!

Our team is ready to help you sell your home for the highest possible price ASAP
GET MORE INFORMATION




