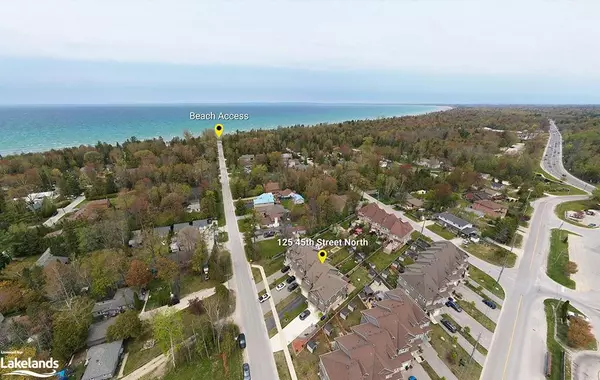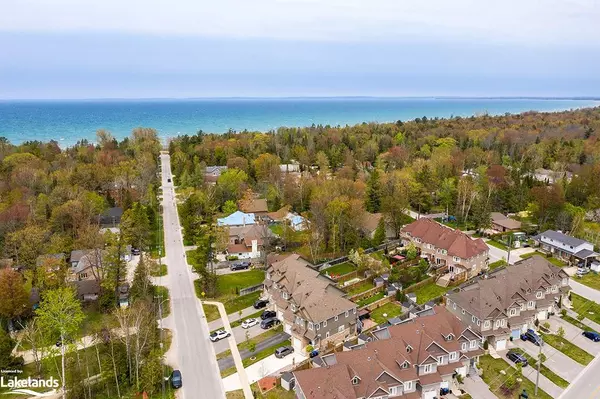For more information regarding the value of a property, please contact us for a free consultation.
Key Details
Sold Price $680,000
Property Type Townhouse
Sub Type Row/Townhouse
Listing Status Sold
Purchase Type For Sale
Square Footage 1,559 sqft
Price per Sqft $436
MLS Listing ID 40421821
Sold Date 05/26/23
Style Two Story
Bedrooms 3
Full Baths 3
Half Baths 1
Abv Grd Liv Area 1,937
Originating Board The Lakelands
Year Built 2016
Annual Tax Amount $3,724
Lot Size 3,441 Sqft
Acres 0.079
Property Description
Escape to your own backyard oasis in the desirable west side of Wasaga Beach, just a short walk from the sandy beaches of Georgian Bay. This remarkable home has undergone hours of meticulous landscaping, creating a tranquil retreat for relaxation and entertainment. With a prime location, you'll enjoy the convenience of nearby shopping, recreational facilities, and amenities, while Collingwood's vibrant downtown and ski resorts are just a short drive away.
This freehold home with NO condo fees, offers an open and functional layout which features 3 full bathrooms with an additional powder room on the main level. The basement has been fully finished with a large 3-piece bathroom. You also have fully finished basement space for a recreation, entertaining, or an extra bedroom. The second level of your new home features 3 well-sized bedrooms with the primary bedroom having its own ensuite. Don't miss the opportunity to experience the perfect combination of bayside living and urban amenities in this beautiful Wasaga Beach home.
Location
Province ON
County Simcoe County
Area Wasaga Beach
Zoning R3-23
Direction Mosley to 45th St North
Rooms
Basement Full, Finished
Kitchen 1
Interior
Interior Features Air Exchanger, Auto Garage Door Remote(s), Central Vacuum Roughed-in
Heating Forced Air, Natural Gas
Cooling Central Air
Fireplaces Type Gas
Fireplace Yes
Window Features Window Coverings, Skylight(s)
Appliance Built-in Microwave, Dishwasher, Dryer, Stove, Washer
Laundry Main Level
Exterior
Garage Attached Garage, Garage Door Opener, Asphalt
Garage Spaces 1.0
Utilities Available Cable Connected, Cell Service, Electricity Connected, Fibre Optics, Natural Gas Connected, Recycling Pickup
Waterfront No
Roof Type Asphalt Shing
Lot Frontage 22.97
Lot Depth 165.0
Garage Yes
Building
Lot Description Urban, Rectangular, Beach, Dog Park, Near Golf Course, Landscaped, Park, Playground Nearby, Rec./Community Centre, School Bus Route, Shopping Nearby, Trails
Faces Mosley to 45th St North
Foundation Poured Concrete
Sewer Sewer (Municipal)
Water Municipal
Architectural Style Two Story
Structure Type Stone, Vinyl Siding
New Construction No
Others
Senior Community false
Tax ID 583150264
Ownership Freehold/None
Read Less Info
Want to know what your home might be worth? Contact us for a FREE valuation!

Our team is ready to help you sell your home for the highest possible price ASAP
GET MORE INFORMATION




