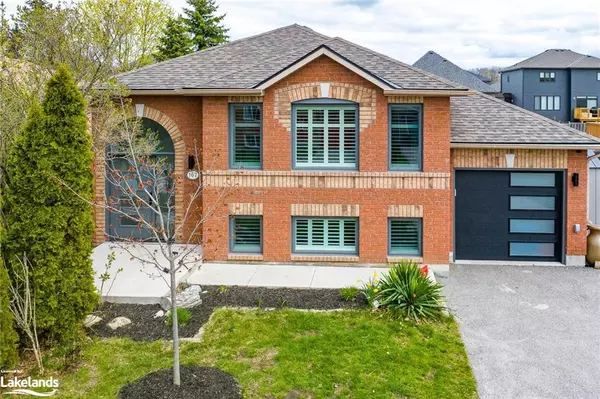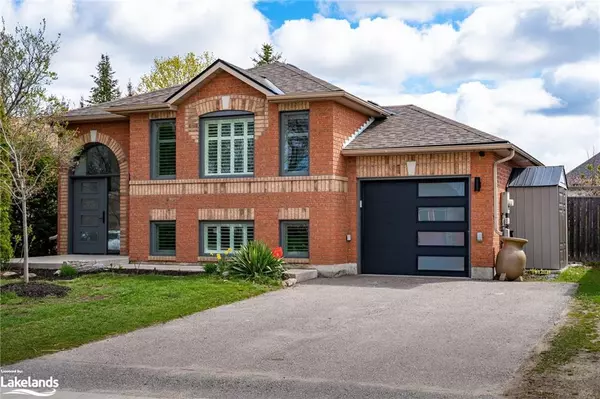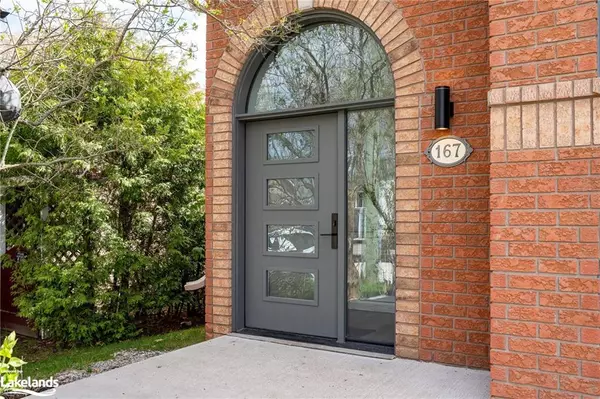For more information regarding the value of a property, please contact us for a free consultation.
Key Details
Sold Price $875,000
Property Type Single Family Home
Sub Type Single Family Residence
Listing Status Sold
Purchase Type For Sale
Square Footage 1,124 sqft
Price per Sqft $778
MLS Listing ID 40415998
Sold Date 05/16/23
Style Bungalow Raised
Bedrooms 4
Full Baths 3
Abv Grd Liv Area 2,184
Originating Board The Lakelands
Annual Tax Amount $3,477
Property Description
Check out this newly renovated home located within a 10 minute walk to the beach! This home is exceptionally situated in a quiet, family-friendly neighbourhood close to sandy beaches and a short drive to all of the spectacular amenities available in the area. The list of incredible upgrades and features inside and out of this modern, sun-filled, red-brick home is abundant and worth the time to book your personal showing today. The large, luscious backyard has recently had several trees planted for added privacy and offers two sheds, a fire pit, a gazebo and multiple decks for lounging and entertaining. Inside the home, you'll benefit from a bright and sizeable living area featuring engineered bamboo flooring and plenty of space for guests or multi-generational living as the basement is equipped with an additional kitchen. The bathrooms throughout the home have all been newly updated with energy efficient toilets, a gorgeous soaker tub in the main floor bathroom and a separate ensuite that was just added for the next homeowners to enjoy. The house has been outfitted with all new energy efficient windows, a new garage door - with an automatic opener and a brand new custom front door that gives the house a unique and modern look. Your Wasaga Beach lifestyle awaits! Book your personal tour.
Location
Province ON
County Simcoe County
Area Wasaga Beach
Zoning R1
Direction From Highway 26 --> East on Mosley Street --> Right on 58th St South to sign on left number 167.
Rooms
Basement Full, Finished
Kitchen 2
Interior
Interior Features Auto Garage Door Remote(s), In-Law Floorplan
Heating Forced Air, Natural Gas
Cooling Central Air
Fireplace No
Appliance Dryer, Washer
Laundry Main Level
Exterior
Exterior Feature Landscaped
Garage Attached Garage
Garage Spaces 1.0
Pool None
Utilities Available Cell Service, Electricity Connected, Fibre Optics, Garbage/Sanitary Collection, High Speed Internet Avail, Natural Gas Connected, Recycling Pickup, Street Lights, Phone Available
Waterfront No
Roof Type Asphalt Shing
Porch Deck
Lot Frontage 50.86
Lot Depth 120.08
Garage Yes
Building
Lot Description Urban, Rectangular, Beach, Near Golf Course, Schools, Skiing, Trails
Faces From Highway 26 --> East on Mosley Street --> Right on 58th St South to sign on left number 167.
Foundation Poured Concrete
Sewer Sewer (Municipal)
Water Municipal
Architectural Style Bungalow Raised
Structure Type Brick
New Construction Yes
Schools
Elementary Schools Birchview (Public) & St Noel (Catholic)
High Schools Collingwood Ci (Public) & Our Lady Of The Bay (Catholic)
Others
Senior Community false
Tax ID 589520186
Ownership Freehold/None
Read Less Info
Want to know what your home might be worth? Contact us for a FREE valuation!

Our team is ready to help you sell your home for the highest possible price ASAP
GET MORE INFORMATION




