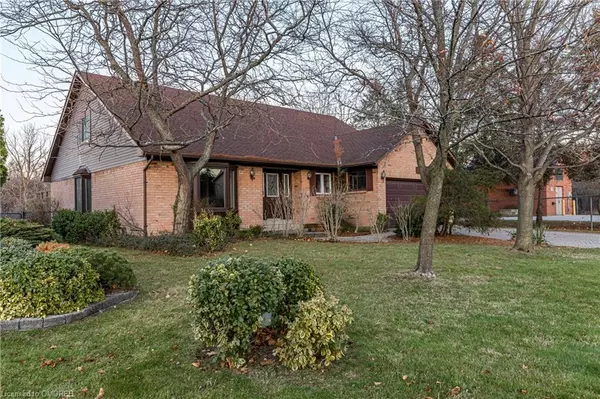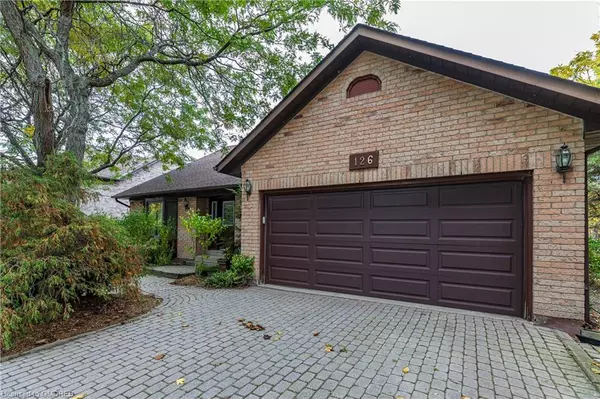For more information regarding the value of a property, please contact us for a free consultation.
Key Details
Sold Price $1,180,000
Property Type Single Family Home
Sub Type Single Family Residence
Listing Status Sold
Purchase Type For Sale
Square Footage 2,611 sqft
Price per Sqft $451
MLS Listing ID 40354757
Sold Date 05/10/23
Style Two Story
Bedrooms 4
Full Baths 3
Abv Grd Liv Area 4,290
Originating Board Oakville
Year Built 1986
Annual Tax Amount $6,802
Property Description
Nestled on a peaceful street in the charming town of Ancaster, this spacious home backs onto stunning conservation lands, providing a serene and peaceful backdrop for your daily life. Boasting a generous 2611 sq. ft., of living space on the main and upper levels, plus an additional 1670 sq. ft., on the lower level, this home offers plenty of room for families of all sizes.
As you enter the home you'll appreciate the sense of warmth and comfort that comes with a well-loved family home. You'll find 3.1 spacious bedrooms and 3.5 baths, including a main floor primary bedroom that provides a convenient retreat from the rest of the home. The cozy family room with gas fireplace is perfect for movie nights or lazy afternoons spent reading a good book. The kitchen is functional and efficient and with some love and attention it could easily become your dream kitchen.
Upstairs, you'll find two more generous size bedrooms and a full 4 pc. bath providing ample space for children or guests.
The basement is fully finished, providing additional living space that could be used as a family room, home office or gym. There is also a 4th bedroom and 3 pc. bath that will offer a great guest suite.
This home also features a double garage providing plenty of space for vehicles and storage.
You will love spending time outside whether it's enjoying a barbecue with friends and family or simply relaxing.
Hikers and outdoor enthusiasts will appreciate the home's proximity to the Bruce Trail, which offers endless opportunities for exploration and adventure. Spend your free time watching the deer frolic behind your property and enjoying the serene and natural surroundings. This home presents an exciting opportunity for you to make it your forever dream home. Let your creativity run wild as you transform this space into your own personal sanctuary.
Don't miss your chance, come see it for yourself and imagine the possibilities!
Location
Province ON
County Hamilton
Area 42 - Ancaster
Zoning R3-283
Direction Golf Links, left on Scenic Drive, 2nd left on Lavender, right on Daffodil
Rooms
Basement Full, Finished
Kitchen 1
Interior
Interior Features Central Vacuum
Heating Forced Air, Natural Gas
Cooling Central Air
Fireplaces Number 1
Fireplaces Type Family Room, Gas
Fireplace Yes
Window Features Window Coverings
Appliance Water Heater Owned, Dishwasher, Dryer, Stove, Washer
Laundry Laundry Room, Main Level
Exterior
Exterior Feature Backs on Greenbelt, Landscaped
Garage Attached Garage, Asphalt, Inside Entry
Garage Spaces 2.0
Fence Full
Pool None
Utilities Available Cable Available, Electricity Connected, Garbage/Sanitary Collection, High Speed Internet Avail, Natural Gas Connected, Recycling Pickup, Street Lights, Phone Available
Waterfront No
View Y/N true
View Trees/Woods
Roof Type Asphalt Shing
Street Surface Paved
Handicap Access Bath Grab Bars, Shower Stall
Porch Deck
Lot Frontage 68.9
Lot Depth 118.11
Garage Yes
Building
Lot Description Urban, Near Golf Course, Greenbelt, Highway Access, Landscaped, Open Spaces, Park, Playground Nearby, Public Transit, Quiet Area, Ravine, Schools, Shopping Nearby, Trails
Faces Golf Links, left on Scenic Drive, 2nd left on Lavender, right on Daffodil
Foundation Block
Sewer Sewer (Municipal)
Water Municipal
Architectural Style Two Story
Structure Type Brick, Vinyl Siding
New Construction Yes
Others
Senior Community false
Tax ID 170780132
Ownership Freehold/None
Read Less Info
Want to know what your home might be worth? Contact us for a FREE valuation!

Our team is ready to help you sell your home for the highest possible price ASAP
GET MORE INFORMATION




