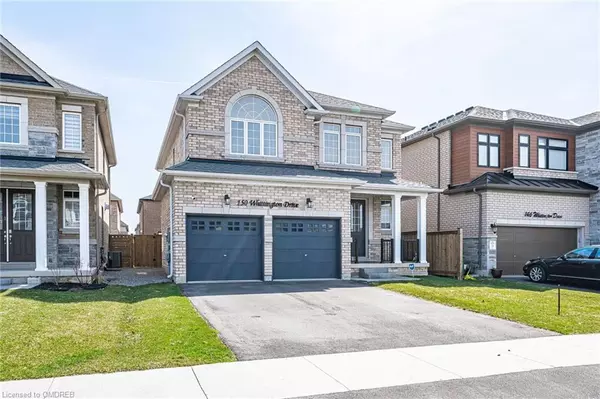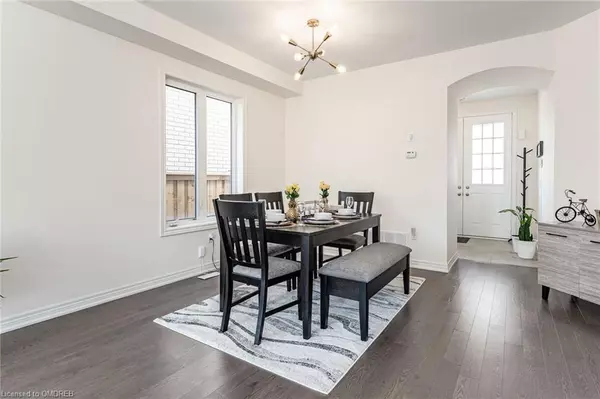For more information regarding the value of a property, please contact us for a free consultation.
Key Details
Sold Price $1,185,000
Property Type Single Family Home
Sub Type Single Family Residence
Listing Status Sold
Purchase Type For Sale
Square Footage 2,164 sqft
Price per Sqft $547
MLS Listing ID 40399302
Sold Date 04/15/23
Style Two Story
Bedrooms 4
Full Baths 2
Half Baths 1
Abv Grd Liv Area 2,164
Originating Board Oakville
Year Built 2020
Annual Tax Amount $6,448
Property Description
Fabulous 4 bedroom and 2.5-bathroom home in the desirable Tiffany Hill community in the stunning city of Ancaster. Close to schools, parks & numerous amenities. The house offers almost 2200 sf and a luxurious open concept design with functionality to meet the demands of any modern family. The house has 9 foot ceiling height on the main floor and loaded w/upgrades such as: oak staircase, engineered hardwood flooring (dining room, great room & upper hall), imported ceramic tile floors, gas fireplace, HRV, modern kitchen with quartz top, backsplash, large master bedroom with luxury en-suite complete with a shower, soaker tub & double vanity, cold cellar, separate entrance from the garage and enlarged basement windows. Backyard is fully fenced, landscaped and equipped with automatic sprinkler system and has a weather resistant garden/outdoor storage shed located on a concrete pad(15ftx13ft), and much more. Take advantage of the many schools, services, and recreation options just moments away. Home still has a part of TARION warranty. A must-see home!
Location
Province ON
County Hamilton
Area 42 - Ancaster
Zoning R5-525
Direction Turn left onto Raymond Rd, At the roundabout, continue straight to stay on Raymond Rd, At the roundabout, take the 1st exit onto Whittington Dr
Rooms
Other Rooms Shed(s)
Basement Full, Unfinished, Sump Pump
Kitchen 1
Interior
Interior Features Auto Garage Door Remote(s)
Heating Fireplace-Gas, Forced Air
Cooling Central Air
Fireplaces Type Gas
Fireplace Yes
Appliance Built-in Microwave, Dishwasher, Dryer, Refrigerator, Stove, Washer
Laundry Main Level
Exterior
Exterior Feature Landscaped, Lawn Sprinkler System
Garage Attached Garage, Garage Door Opener
Garage Spaces 2.0
Fence Full
Waterfront No
Roof Type Asphalt Shing
Lot Frontage 40.0
Lot Depth 100.0
Garage Yes
Building
Lot Description Urban, Park, School Bus Route, Schools, Shopping Nearby, Other
Faces Turn left onto Raymond Rd, At the roundabout, continue straight to stay on Raymond Rd, At the roundabout, take the 1st exit onto Whittington Dr
Foundation Poured Concrete
Sewer Sewer (Municipal)
Water Municipal
Architectural Style Two Story
Structure Type Brick
New Construction No
Others
Senior Community false
Tax ID 175655097
Ownership Freehold/None
Read Less Info
Want to know what your home might be worth? Contact us for a FREE valuation!

Our team is ready to help you sell your home for the highest possible price ASAP
GET MORE INFORMATION




