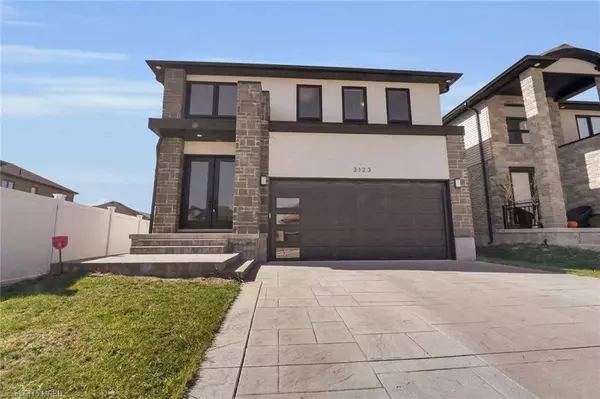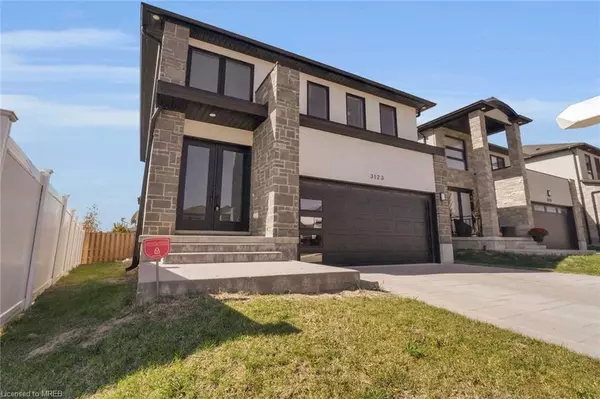For more information regarding the value of a property, please contact us for a free consultation.
Key Details
Sold Price $850,000
Property Type Single Family Home
Sub Type Single Family Residence
Listing Status Sold
Purchase Type For Sale
Square Footage 2,144 sqft
Price per Sqft $396
MLS Listing ID 40354730
Sold Date 01/02/23
Style Two Story
Bedrooms 4
Full Baths 2
Half Baths 1
Abv Grd Liv Area 2,144
Originating Board Mississauga
Annual Tax Amount $5,319
Property Description
Welcome and feel at home at 3123 Tillmann. This modern and stunning home is located in the family-friendly neighbourhood of Talbot Village. The house comes with 4 spacious bedrooms, and 2+1/2 bathrooms. The home is filled with beautifully designed finishes such as a brilliant foyer, European patio doors and windows, a private deck, Stone & Stucco Exterior & Stamped concrete driveway. Open concept on main floor. Dining area adjacent to eat in Kitchen, featuring quartz island, valance lighting, tiled back splash includes walk in pantry with high end appliances. The great room has a linear electric fireplace with Ledge-stone Feature Wall for those cozy nights. 9 feet main floor ceiling, pot lights, 8 feet doors. Engineered hardwood floors on main, Two tiered covered deck off the dining room for easy BBQ. Upstairs 4 Spacious bedrooms. The principal bedroom has an extra large walk in closet and spa like En-suite. The back yard is fully fenced.200 Amps Electricity panel, Large windows in basement potential to make a 2nd unit. Minutes away from 401/402,Near YMCA (library, pool, arena),shopping centre and schools and much more.
Schedule a private viewing today!
Location
Province ON
County Middlesex
Area South
Zoning R1-3(7)
Direction SOUTHDALE RD WEST TO TILLMAN RD
Rooms
Basement Full, Unfinished
Kitchen 1
Interior
Interior Features Air Exchanger, Auto Garage Door Remote(s), Rough-in Bath
Heating Forced Air, Natural Gas
Cooling Central Air
Fireplace No
Window Features Window Coverings
Appliance Water Heater, Dishwasher, Dryer, Range Hood, Refrigerator, Stove, Washer
Laundry Main Level
Exterior
Garage Attached Garage, Garage Door Opener
Garage Spaces 2.0
Fence Full
Waterfront No
Roof Type Asphalt Shing
Lot Frontage 34.06
Lot Depth 110.5
Garage Yes
Building
Lot Description Urban, Library, Park, Playground Nearby, Public Transit, Rec./Community Centre, School Bus Route, Shopping Nearby, Skiing
Faces SOUTHDALE RD WEST TO TILLMAN RD
Foundation Poured Concrete
Sewer Sewer (Municipal)
Water Municipal
Architectural Style Two Story
Structure Type Brick, Stone, Stucco, Vinyl Siding
New Construction No
Others
Ownership Freehold/None
Read Less Info
Want to know what your home might be worth? Contact us for a FREE valuation!

Our team is ready to help you sell your home for the highest possible price ASAP
GET MORE INFORMATION




