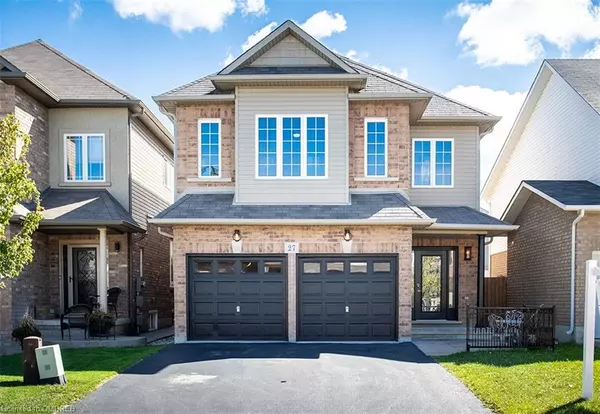For more information regarding the value of a property, please contact us for a free consultation.
Key Details
Sold Price $1,050,000
Property Type Single Family Home
Sub Type Single Family Residence
Listing Status Sold
Purchase Type For Sale
Square Footage 2,335 sqft
Price per Sqft $449
MLS Listing ID 40356221
Sold Date 01/25/23
Style Two Story
Bedrooms 5
Full Baths 3
Half Baths 1
Abv Grd Liv Area 2,335
Originating Board Oakville
Annual Tax Amount $5,651
Property Description
WELCOME TO 27 HYSLOP AVE in sought-after Summit Park. Perfect for families and entertaining. Walk through the large, tiled foyer into the elegant open-concept formal dining and living rooms featuring 9-foot coffered ceiling, gas stone fireplace and solid hickory hardwood floors. Create gourmet meals in the upgraded eat-in kitchen featuring Cambria quartz countertops, marble backsplash, extended cupboards and large island with ample seating. Relax in the maintenance-free, outdoor oasis featuring a double natural gas barbecue, raised deck and pergola, natural gas fire pit and custom shed. Walk up the beautiful white and stained wood staircase to enjoy quality time in the spacious and bright family room, featuring solid hickory hardwood flooring and 10-foot ceiling. The second floor includes a large main bedroom with ensuite and walk-in closet, two large bedrooms and main bathroom. Watch a movie or work out in the fully-finished basement featuring rec room with media niche, gym, bedroom, 4-piece bathroom, storage room and cantina. Offers many possibilities. Close to schools, parks and highway access. Don’t miss this opportunity! You’ll be proud to call this home.
Location
Province ON
County Hamilton
Area 50 - Stoney Creek
Zoning 301
Direction Rymal Rd East to Trinity Church, left on Pinehill, right on Hyslop.
Rooms
Basement Full, Finished
Kitchen 1
Interior
Interior Features Central Vacuum, Auto Garage Door Remote(s)
Heating Forced Air, Natural Gas
Cooling Central Air
Fireplaces Number 1
Fireplaces Type Gas
Fireplace Yes
Window Features Window Coverings
Appliance Dishwasher, Dryer, Range Hood, Refrigerator, Stove, Washer
Laundry Laundry Room
Exterior
Garage Attached Garage, Garage Door Opener
Garage Spaces 2.0
Waterfront No
Roof Type Asphalt Shing
Lot Frontage 32.81
Lot Depth 100.0
Garage Yes
Building
Lot Description Urban, Open Spaces, Park, Place of Worship, Playground Nearby, Public Transit, Schools, Shopping Nearby
Faces Rymal Rd East to Trinity Church, left on Pinehill, right on Hyslop.
Foundation Poured Concrete
Sewer Sewer (Municipal)
Water Municipal
Architectural Style Two Story
Structure Type Aluminum Siding, Brick, Vinyl Siding
New Construction No
Others
Ownership Freehold/None
Read Less Info
Want to know what your home might be worth? Contact us for a FREE valuation!

Our team is ready to help you sell your home for the highest possible price ASAP
GET MORE INFORMATION




