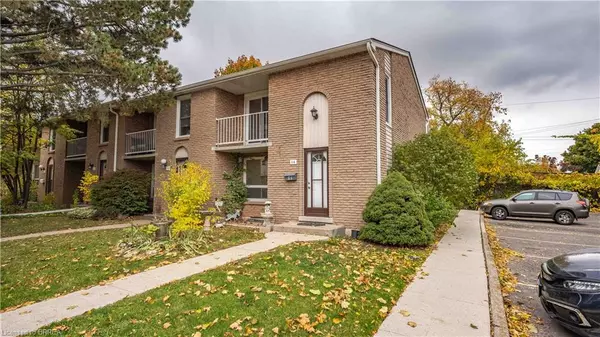For more information regarding the value of a property, please contact us for a free consultation.
Key Details
Sold Price $530,000
Property Type Townhouse
Sub Type Row/Townhouse
Listing Status Sold
Purchase Type For Sale
Square Footage 1,290 sqft
Price per Sqft $410
MLS Listing ID 40353454
Sold Date 12/07/22
Style Two Story
Bedrooms 3
Full Baths 1
Half Baths 1
HOA Fees $435/mo
HOA Y/N Yes
Abv Grd Liv Area 1,945
Originating Board Brantford
Year Built 1971
Annual Tax Amount $2,190
Property Description
**BLACK FRIDAY WEEKEND SALE PRICE** Welcome home to 151 Gateshead Crescent unit 56. This fully renovated, all brick, three bedroom end unit is move in ready. Situated on the quietest corner in the community this home is sure to check off all your must haves. Step through the front door into a bright foyer leading into your large family room and open concept kitchen. The kitchen features stone countertops and a beautiful backsplash. Just off the kitchen step out the sliding doors into your fully fenced private backyard. Perfect for BBQing and spending time with your family. Step back inside and enjoy your carpet free home, with recessed lighting, finished basement and brand new windows throughout. Upstairs you will find three oversized bedrooms with one featuring a balcony, a perfect place to enjoy a morning coffee. Just down the hall you will find a fully renovated 4 piece washroom with a glass shower door. Reasonable condo fees that include water, cable and internet. This home has been meticulously looked after for 30 years by the same owners. All of this in desirable Stoney Creek, a family oriented community with a small town feel, and the escarpment and Bruce Trail are just a short drive away. There are many shops, restaurants, schools, and parks with public transit close by. This is the home your family has been waiting for.
Location
Province ON
County Hamilton
Area 51 - Stoney Creek
Zoning Residential RM3
Direction East on Queenston, right onto Gateshead, Enter at first entrance, go around first bend and unit is last one on the left.
Rooms
Other Rooms Shed(s)
Basement Full, Finished
Kitchen 1
Interior
Interior Features Built-In Appliances, In-law Capability, Other, Wet Bar
Heating Forced Air, Natural Gas
Cooling Central Air
Fireplace No
Appliance Water Heater, Dryer, Microwave, Range Hood, Refrigerator, Satellite Dish, Stove, Washer
Laundry In Basement
Exterior
Exterior Feature Balcony, Landscaped, Privacy
Garage Exclusive, Assigned
Fence Full
Pool None
Waterfront No
Roof Type Asphalt Shing
Porch Terrace
Garage No
Building
Lot Description Urban, Paved, Ample Parking, Arts Centre, Corner Lot, Near Golf Course, Highway Access, Hospital, Landscaped, Library, Place of Worship, Playground Nearby, Public Transit, Quiet Area, Rec./Community Centre, Regional Mall, School Bus Route, Schools, Shopping Nearby, Other
Faces East on Queenston, right onto Gateshead, Enter at first entrance, go around first bend and unit is last one on the left.
Foundation Unknown
Sewer Sewer (Municipal)
Water Municipal
Architectural Style Two Story
Structure Type Brick
New Construction No
Others
HOA Fee Include Insurance,Building Maintenance,Cable TV,Common Elements,Maintenance Grounds,Internet,Other,Parking,Property Management Fees,Snow Removal,Water
Senior Community false
Tax ID 180050056
Ownership Condominium
Read Less Info
Want to know what your home might be worth? Contact us for a FREE valuation!

Our team is ready to help you sell your home for the highest possible price ASAP
GET MORE INFORMATION




