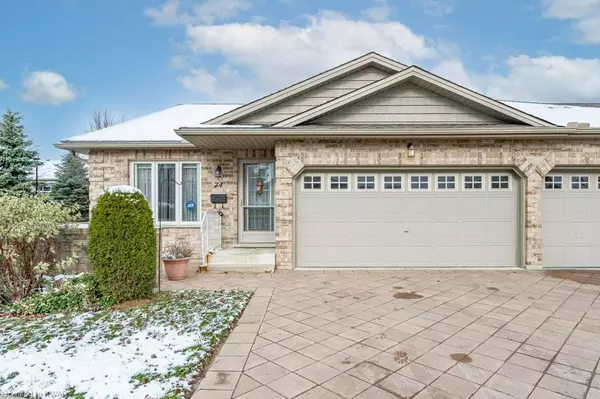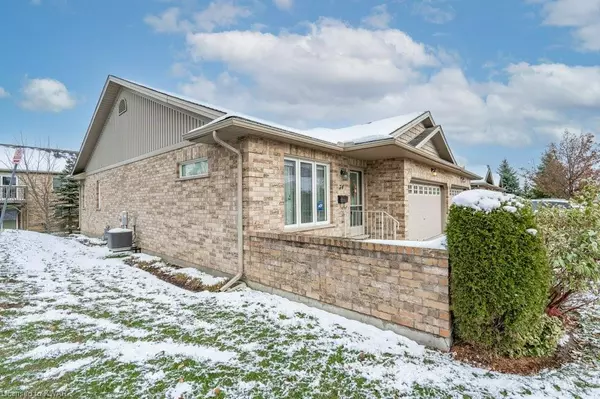For more information regarding the value of a property, please contact us for a free consultation.
Key Details
Sold Price $540,000
Property Type Townhouse
Sub Type Row/Townhouse
Listing Status Sold
Purchase Type For Sale
Square Footage 1,287 sqft
Price per Sqft $419
MLS Listing ID 40348034
Sold Date 12/13/22
Style Bungalow
Bedrooms 3
Full Baths 3
HOA Fees $325/mo
HOA Y/N Yes
Abv Grd Liv Area 2,185
Originating Board Kitchener - Waterloo
Year Built 2008
Annual Tax Amount $3,670
Property Description
Sought after end unit in desirable Oakridge Crossing. Beautifully maintained, 3 bedroom, 3 bathroom bungalow. Downsizing? Look no further. Spacious layout features two generously sized bedrooms on the main floor, smartly laid out and functional kitchen with breafast bar. Generous use of hardwood and ceramic tiles throughout the main floor. Vaulted living room ceiling with walkout to private deck. Main floor laundry. Finished basement with additional bedroom, oversized windows and an additional bathroom. The end unit allows for more windows, which floods the interior with light. Double car garage with double, interlocking stone driveway. Well managed condominium complex with low condo fees. Landscaping and snow removal is included, which makes this completely turnkey for anyone who loves to travel or simply enjoy home ownership without having to worry about mowing the lawn or shovelling the driveway. Ample visitor parking. AAA location with great shopping and public transit just a stone's throw away.
Location
Province ON
County Middlesex
Area North
Zoning R4-6(4) R5-4(6) R6-4(6)
Direction Wonderland Rd., to Beaverbrook Ave.
Rooms
Basement Full, Finished
Kitchen 1
Interior
Interior Features Auto Garage Door Remote(s)
Heating Forced Air, Natural Gas
Cooling Central Air
Fireplaces Number 1
Fireplaces Type Gas
Fireplace Yes
Appliance Water Heater, Built-in Microwave, Dishwasher, Dryer, Refrigerator, Stove, Washer
Laundry In Area
Exterior
Garage Attached Garage, Garage Door Opener, Interlock
Garage Spaces 2.0
Fence Fence - Partial
Waterfront No
Roof Type Asphalt Shing
Handicap Access Bath Grab Bars
Garage Yes
Building
Lot Description Urban, Landscaped, Shopping Nearby
Faces Wonderland Rd., to Beaverbrook Ave.
Foundation Poured Concrete
Sewer Sewer (Municipal)
Water Municipal
Architectural Style Bungalow
Structure Type Brick, Vinyl Siding
New Construction No
Schools
Elementary Schools Eagle Heights, West Oaks Fi
High Schools Banting, Saunders
Others
HOA Fee Include Insurance,Building Maintenance,C.A.M.,Maintenance Grounds,Parking,Property Management Fees,Roof,Snow Removal
Tax ID 092870022
Ownership Condominium
Read Less Info
Want to know what your home might be worth? Contact us for a FREE valuation!

Our team is ready to help you sell your home for the highest possible price ASAP
GET MORE INFORMATION




