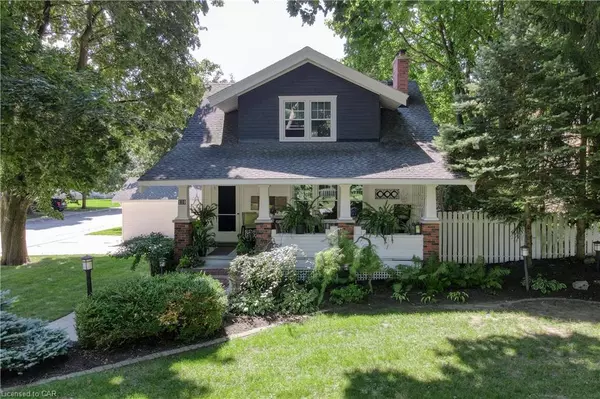For more information regarding the value of a property, please contact us for a free consultation.
Key Details
Sold Price $555,000
Property Type Single Family Home
Sub Type Single Family Residence
Listing Status Sold
Purchase Type For Sale
Square Footage 1,763 sqft
Price per Sqft $314
MLS Listing ID 40319575
Sold Date 09/22/22
Style Two Story
Bedrooms 2
Full Baths 1
Half Baths 2
Abv Grd Liv Area 2,458
Originating Board Cambridge
Year Built 1920
Annual Tax Amount $3,895
Property Description
Magnificent Arts and Crafts style house with all of the original woodwork and character that you could hope for and filled with century old charm that has been thoughtfully maintained by the same family for 50 years! Welcome your guests to the stately front porch which can be enjoyed in so many ways from morning to evening. Inside the front door you will be drawn into the front living room complete with Brazilian mahogany floors, original wood trim & wood burning fireplace flanked with built-in cabinetry. The living room continues into the formal dining room which is no less impressive with convenient storage in the built-in buffet. The kitchen has granite countertops, porcelain flooring, stainless steel appliances, and a built-in seating area for dining. Walk through the butler's pantry, which overlooks the sunroom, to access the convenient powder room. The ground level sunroom has an abundance of light with 3 skylights a wall of windows that looks out to a private back yard with a 100 year old stone garden wall. Slide out to the private flagstone patio area which feels like an extension of your living space with a roof and ceiling fan. You will appreciate the fact that the main and second floors are carpet-free and the laundry room is located on the second floor. The generous sized primary bedroom has a walk-in closet, and the second bedroom has a walk-in cedar closet. The 3rd bedroom has been converted to a luxurious 4 pc bath with jetted tub and glass shower. On the lower level you will find a finished family room with brand new carpet and second fireplace, a 2 piece bathroom, a bar room, and bonus room that is currently staged as a guest room but could serve many purposes such as a play room, den, or work from home office space. Just one block from Riverside Park and Splash Pad. Located on a 75 x 132 corner lot with mature maples. This home is a must see for those who love to entertain both indoors and outdoors and appreciate historical architecture!
Location
Province ON
County Huron
Area North Huron
Zoning RT
Direction Victoria St. W. to Leopold St. to John St. W.
Rooms
Other Rooms Shed(s)
Basement Full, Finished
Kitchen 1
Interior
Interior Features Ceiling Fan(s)
Heating Forced Air, Natural Gas
Cooling Central Air, Wall Unit(s)
Fireplaces Number 3
Fireplaces Type Electric, Wood Burning
Fireplace Yes
Window Features Window Coverings
Appliance Water Softener, Built-in Microwave, Dishwasher, Dryer, Refrigerator, Stove, Washer
Laundry Laundry Room
Exterior
Garage Detached Garage, Garage Door Opener, Concrete
Garage Spaces 1.0
Waterfront No
Roof Type Asphalt Shing
Porch Porch
Lot Frontage 75.0
Lot Depth 132.0
Garage Yes
Building
Lot Description Urban, Rectangular, Library, Park, Place of Worship, Schools, Shopping Nearby
Faces Victoria St. W. to Leopold St. to John St. W.
Foundation Poured Concrete
Sewer Sewer (Municipal)
Water Municipal
Architectural Style Two Story
Structure Type Vinyl Siding
New Construction No
Others
Tax ID 410590016
Ownership Freehold/None
Read Less Info
Want to know what your home might be worth? Contact us for a FREE valuation!

Our team is ready to help you sell your home for the highest possible price ASAP
GET MORE INFORMATION




