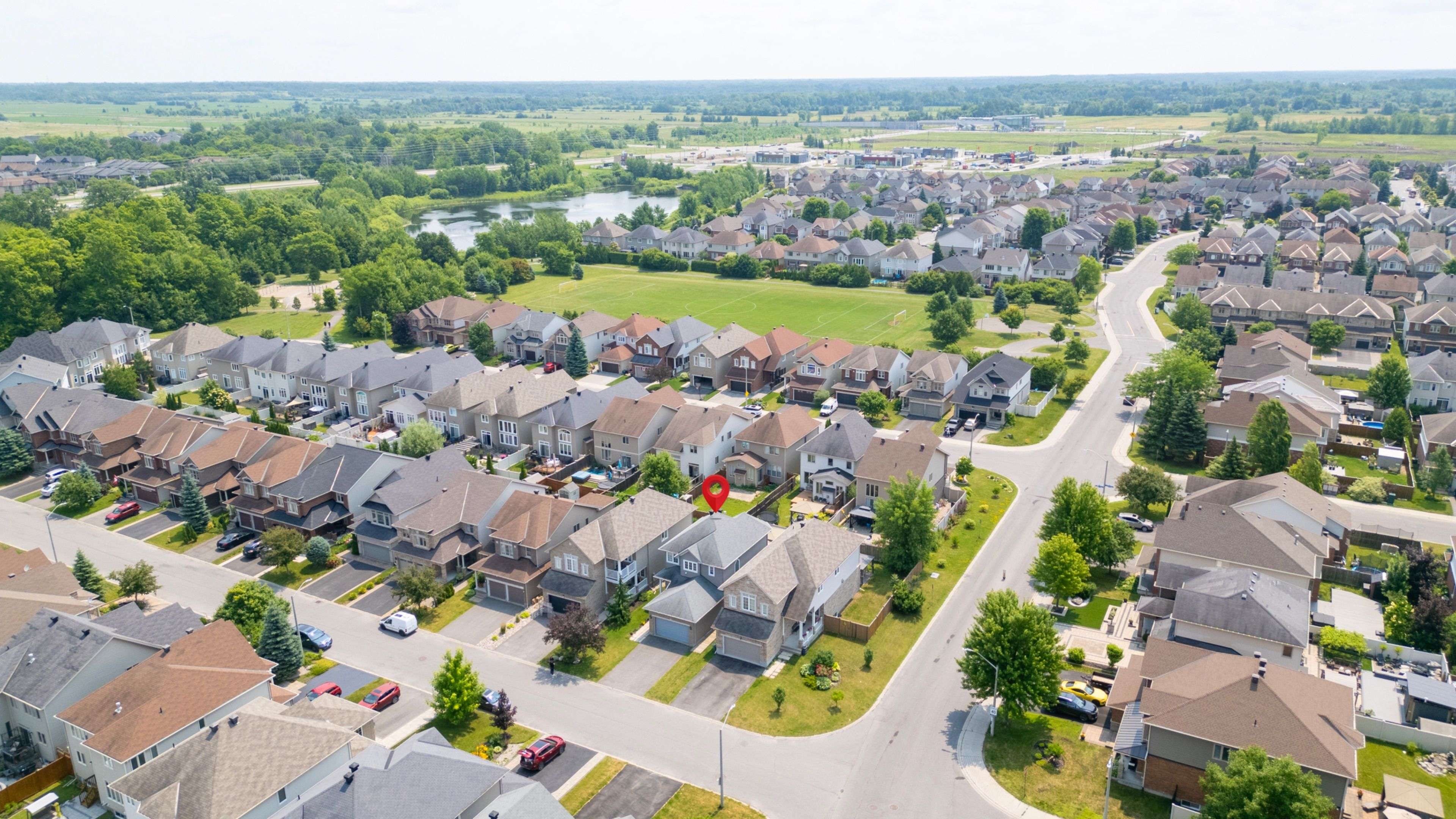REQUEST A TOUR If you would like to see this home without being there in person, select the "Virtual Tour" option and your agent will contact you to discuss available opportunities.
In-PersonVirtual Tour
$849,000
Est. payment /mo
4 Beds
3 Baths
UPDATED:
Key Details
Property Type Single Family Home
Sub Type Detached
Listing Status Active
Purchase Type For Sale
Approx. Sqft 2000-2500
Subdivision 2602 - Riverside South/Gloucester Glen
MLS Listing ID X12260215
Style 2-Storey
Bedrooms 4
Annual Tax Amount $5,074
Tax Year 2024
Property Sub-Type Detached
Property Description
This well maintained single-family home offers style, space, and functionality throughout. Featuring rich dark hardwood flooring on both the main and upper levels, California shutters, and a thoughtfully designed layout ideal for families and entertainers alike. The main floor boasts a spacious living room, a bright dining area with a striking 3-sided fireplace, and a generous family room. The custom chef's kitchen is equipped with granite countertops, a two-tiered island, ample cabinetry, and five appliances. Upstairs, you'll find two spacious secondary bedrooms, a sun-filled laundry room, and a serene primary retreat complete with a bay window, a walk-in closet and a luxurious 4-piece ensuite. The fully finished lower level includes an additional bedroom, oversized windows, a versatile rec. room perfect for a kids play area or media room and plenty of storage space. Step outside to a fully fenced backyard with a two-tiered deck, ideal for summer entertaining. Just a short walk to parks, scenic trails and a tranquil pond, with top-rated schools nearby. This home truly has it all!
Location
Province ON
County Ottawa
Community 2602 - Riverside South/Gloucester Glen
Area Ottawa
Rooms
Family Room No
Basement Finished, Full
Kitchen 1
Separate Den/Office 1
Interior
Interior Features Auto Garage Door Remote, Built-In Oven, ERV/HRV
Cooling Central Air
Fireplaces Type Natural Gas
Fireplace Yes
Heat Source Gas
Exterior
Garage Spaces 2.0
Pool None
Roof Type Asphalt Shingle
Lot Frontage 35.23
Lot Depth 108.15
Total Parking Spaces 6
Building
Foundation Poured Concrete
Others
ParcelsYN No
Read Less Info
Listed by RE/MAX HALLMARK REALTY GROUP



