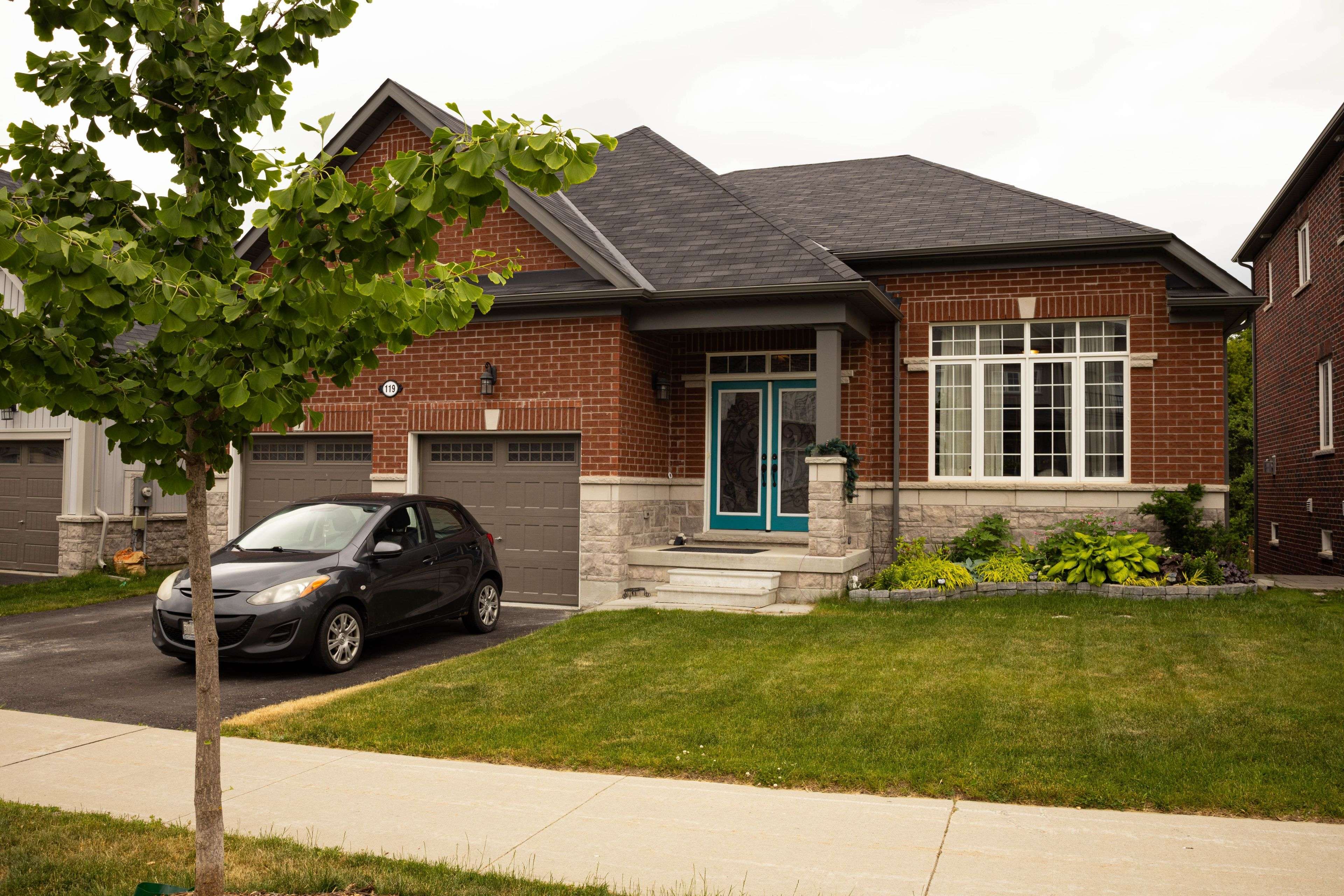REQUEST A TOUR If you would like to see this home without being there in person, select the "Virtual Tour" option and your agent will contact you to discuss available opportunities.
In-PersonVirtual Tour
$2,500
1 Bed
2 Baths
UPDATED:
Key Details
Property Type Single Family Home
Sub Type Detached
Listing Status Active
Purchase Type For Rent
Approx. Sqft 1500-2000
Subdivision Millbrook Village
MLS Listing ID X12258835
Style Bungalow
Bedrooms 1
Property Sub-Type Detached
Property Description
For Rent: Main Floor (1735 square feet) of prestigious bungalow on a 52' Lot, in the Highlands of Millbrook. This 2 bedroom, 2 bath home offers a huge bonus room in the front of the house which can function as an office, second living room or formal dining room with walk-thru servery to an Open Concept Kitchen with quartz counters and large centre island. The Great Room, with gas fireplace, has a glass door walkout to a deck overlooking treed greenspace. The double garage and use of the attached main floor laundry is shared with the lower level tenant. Main floor tenant pays 2/3rd share of all utilities. Showings are permitted on submission of a Rental Application. The property has close proximity to Cavan Monaghan's state of the art Community Centre on County Road 10 and is walkable to eclectic Downtown Millbrook by sidewalk or via Millbrook Valley Trails.
Location
Province ON
County Peterborough
Community Millbrook Village
Area Peterborough
Rooms
Family Room Yes
Basement Finished with Walk-Out, Separate Entrance
Kitchen 1
Interior
Interior Features Primary Bedroom - Main Floor
Cooling Central Air
Fireplaces Type Natural Gas
Fireplace No
Heat Source Gas
Exterior
Parking Features Private Double
Garage Spaces 1.0
Pool None
View Trees/Woods
Roof Type Asphalt Shingle
Total Parking Spaces 2
Building
Unit Features Golf,Level,Park,Rec./Commun.Centre,Library
Foundation Poured Concrete
Read Less Info
Listed by RE/MAX HALLMARK EASTERN REALTY



