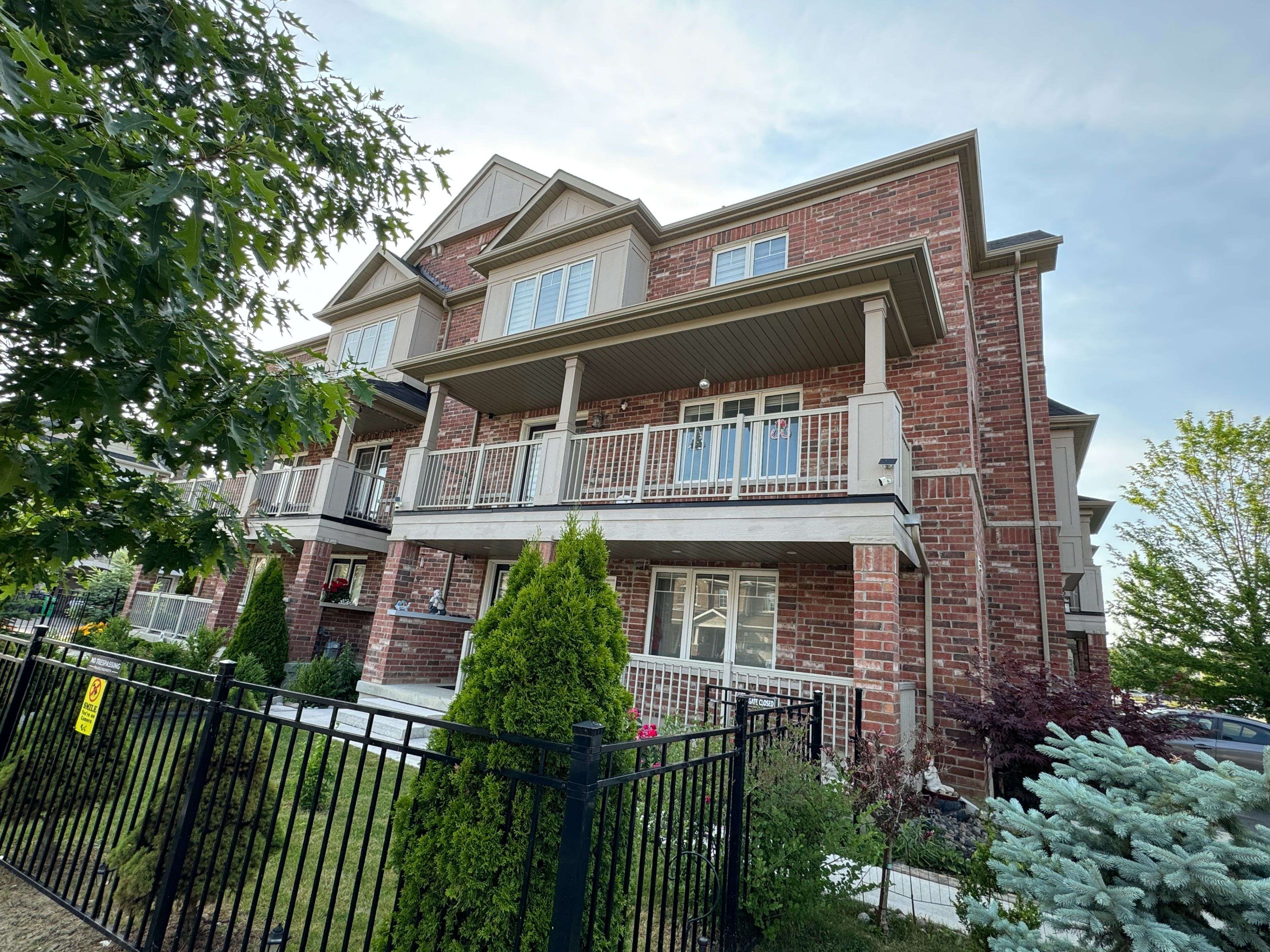REQUEST A TOUR If you would like to see this home without being there in person, select the "Virtual Tour" option and your advisor will contact you to discuss available opportunities.
In-PersonVirtual Tour
$999,100
Est. payment /mo
5 Beds
4 Baths
UPDATED:
Key Details
Property Type Townhouse
Sub Type Att/Row/Townhouse
Listing Status Active
Purchase Type For Sale
Approx. Sqft 1500-2000
Subdivision Northwest Brampton
MLS Listing ID W12256181
Style 3-Storey
Bedrooms 5
Annual Tax Amount $5,655
Tax Year 2025
Property Sub-Type Att/Row/Townhouse
Property Description
Absolutely stunning and fully renovated three-storey freehold townhouse offering modern elegance and functional design. This spacious home features an open-concept layout with a contemporary kitchen equipped with stainless steel appliances and ideal for both everyday living and entertaining. With a total of 3+2 bedrooms and 4 well-appointed washrooms, there's ample space for families of all sizes. Conveniently located close to all amenities, including grocery stores and within walking distance to schools and public transit. Additional highlights include a double door entry and beautiful hardwood flooring throughout. Buyer and/or buyers representative to verify all info & measurements.
Location
Province ON
County Peel
Community Northwest Brampton
Area Peel
Rooms
Family Room No
Basement Finished with Walk-Out
Kitchen 1
Separate Den/Office 2
Interior
Interior Features Carpet Free
Cooling Central Air
Fireplace No
Heat Source Gas
Exterior
Parking Features Private
Garage Spaces 1.0
Pool None
Roof Type Unknown
Lot Frontage 26.0
Lot Depth 80.0
Total Parking Spaces 4
Building
Unit Features Park,Public Transit,School
Foundation Unknown
Others
Virtual Tour https://www.360homephoto.com/z2507022/
Read Less Info
Listed by CITYSCAPE REAL ESTATE LTD.



