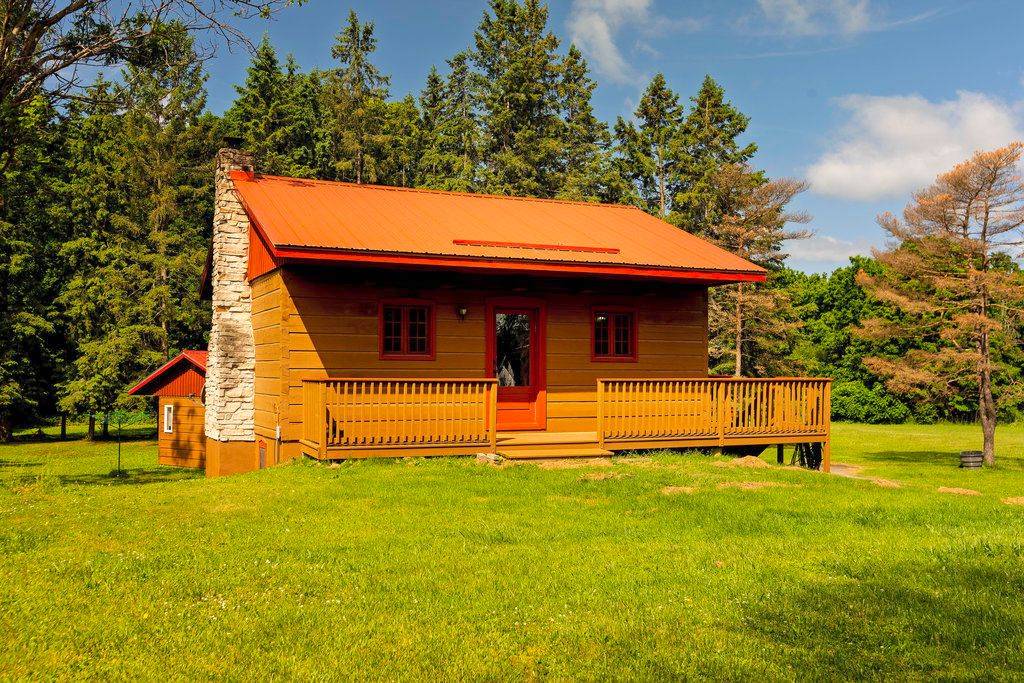REQUEST A TOUR If you would like to see this home without being there in person, select the "Virtual Tour" option and your agent will contact you to discuss available opportunities.
In-PersonVirtual Tour
$399,900
Est. payment /mo
2 Beds
2 Baths
UPDATED:
Key Details
Property Type Single Family Home
Sub Type Detached
Listing Status Active
Purchase Type For Sale
Approx. Sqft 700-1100
Subdivision 811 - Elizabethtown Kitley (Old Kitley) Twp
MLS Listing ID X12243329
Style Log
Bedrooms 2
Annual Tax Amount $2,284
Tax Year 2024
Property Sub-Type Detached
Property Description
***OPEN HOUSE - Sunday June 29th from 2:00 - 4:00 PM*** Charming Log Home on 1.82 Acres - Just Minutes from Brockville. Welcome to 3510 Blair Road, where rustic charm meets modern convenience. Nestled on a serene 1.82-acre lot with no rear neighbours, this beautiful log home offers the perfect blend of peaceful country living and easy access to city amenities, just a 4-minute drive to Brockville. Inside, you'll find 1+1 bedrooms and 1.5 bathrooms across a thoughtfully designed layout. The main floor features an open-concept living and dining area centered around a cozy gas fireplace, flowing into an updated kitchen with a central island perfect for meal prep and casual gatherings.The lower level includes two comfortable bedrooms, including a versatile den that could easily serve as a third bedroom, along with a convenient 2-piece bath and laundry combination. Step outside to explore the property's bonus features: two charming Bunkies with flexible use - as guest spaces, home offices, or creative studios and a spacious outbuilding complete with a workshop and carport, ideal for hobbyists or additional storage.This one-of-a-kind property offers privacy, charm, and functionality in a peaceful rural setting - just minutes from town. A must-see for those seeking the comfort of log home living with room to roam. Book your showing now!
Location
Province ON
County Leeds And Grenville
Community 811 - Elizabethtown Kitley (Old Kitley) Twp
Area Leeds And Grenville
Rooms
Family Room Yes
Basement Finished
Kitchen 1
Separate Den/Office 1
Interior
Interior Features Other
Cooling None
Fireplaces Type Propane
Fireplace Yes
Heat Source Electric
Exterior
Garage Spaces 1.0
Pool None
Roof Type Metal
Lot Frontage 306.14
Lot Depth 290.0
Total Parking Spaces 10
Building
Foundation Poured Concrete
Read Less Info
Listed by SUTTON GROUP - OTTAWA REALTY



