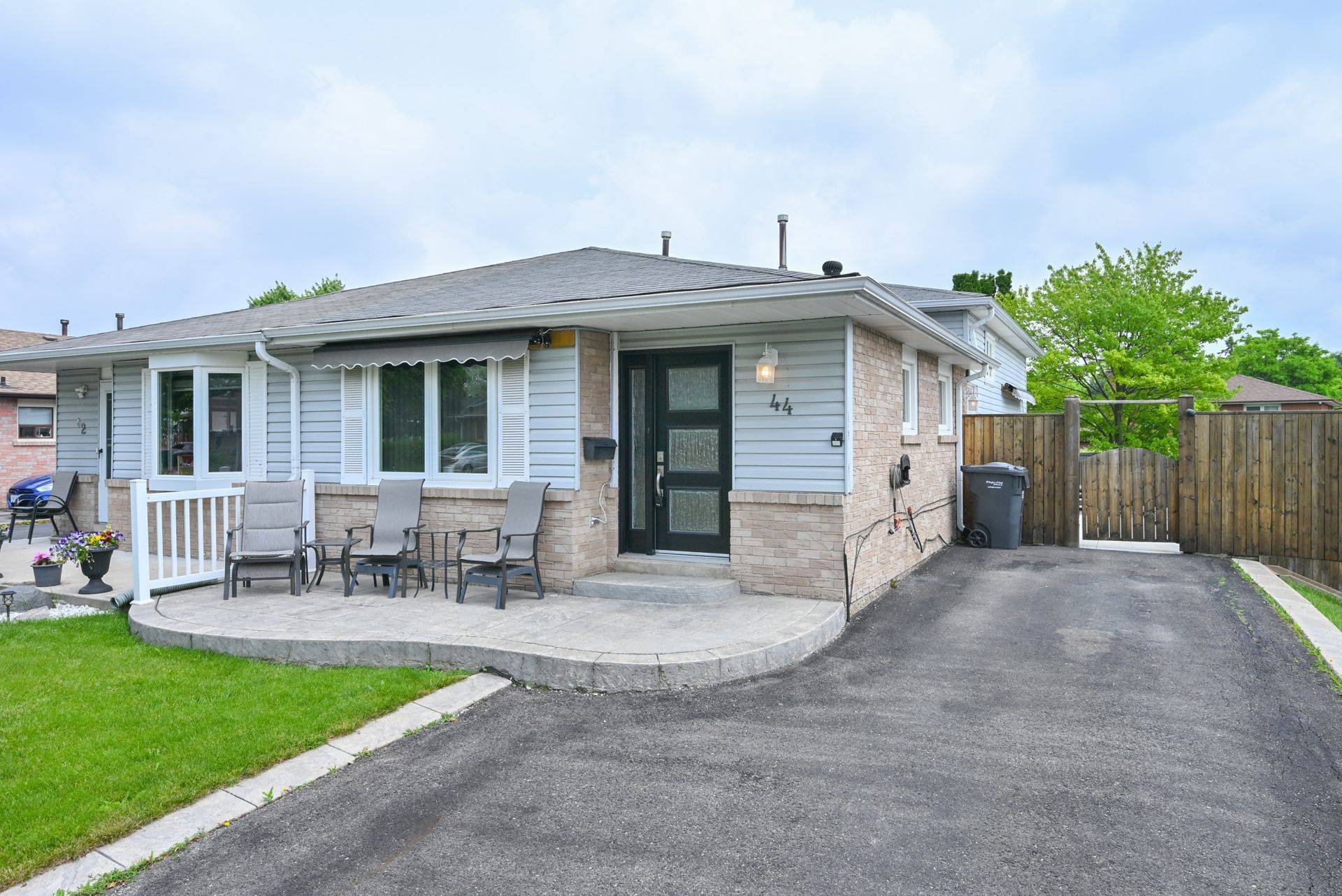REQUEST A TOUR If you would like to see this home without being there in person, select the "Virtual Tour" option and your advisor will contact you to discuss available opportunities.
In-PersonVirtual Tour
$849,900
Est. payment /mo
3 Beds
2 Baths
UPDATED:
Key Details
Property Type Single Family Home
Sub Type Semi-Detached
Listing Status Active
Purchase Type For Sale
Approx. Sqft 700-1100
Subdivision Central Park
MLS Listing ID W12205265
Style Backsplit 3
Bedrooms 3
Annual Tax Amount $4,863
Tax Year 2025
Property Sub-Type Semi-Detached
Property Description
Charming and Well-Maintained 3-bedroom home. This lovely home features a beautifully upgraded kitchen complete with granite countertops, slate flooring, a centre island, white cabinetry, and a gas stove. The upgraded washroom adds both comfort and style with a glass-enclosed shower stall and extensive ceramics. With a separate entrance, there is great potential for an in-law suite or a private space for a teenager. Enjoy the outdoors on the gorgeous front and back patios covered with electronic awnings. The property includes a workshop and several storage sheds. This move-in ready home is ideal for families seeking functionality, comfort, and a great location.
Location
Province ON
County Peel
Community Central Park
Area Peel
Rooms
Family Room No
Basement Separate Entrance
Kitchen 1
Interior
Interior Features Central Vacuum, In-Law Capability, Storage, Water Heater
Cooling Central Air
Fireplace No
Heat Source Gas
Exterior
Parking Features Private Double
Pool None
Roof Type Shingles
Lot Frontage 35.0
Lot Depth 123.5
Total Parking Spaces 5
Building
Foundation Poured Concrete
Others
Virtual Tour https://tours.viewpointimaging.ca/ub/192399
Read Less Info
Listed by IPRO REALTY LTD.



