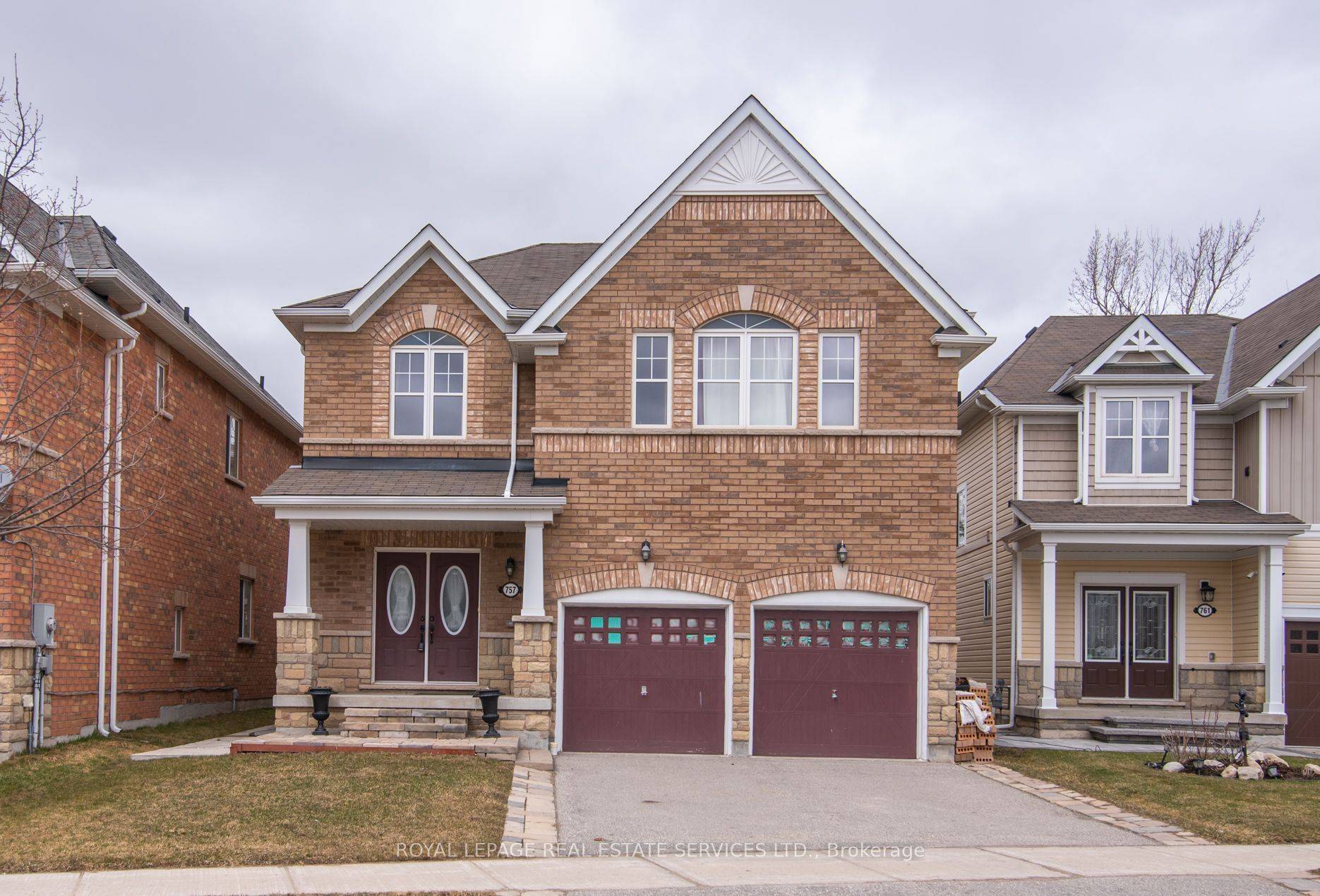REQUEST A TOUR If you would like to see this home without being there in person, select the "Virtual Tour" option and your agent will contact you to discuss available opportunities.
In-PersonVirtual Tour
$998,000
Est. payment /mo
4 Beds
4 Baths
UPDATED:
Key Details
Property Type Single Family Home
Sub Type Detached
Listing Status Active
Purchase Type For Sale
Approx. Sqft 3000-3500
Subdivision Shelburne
MLS Listing ID X12147073
Style 2-Storey
Bedrooms 4
Annual Tax Amount $5,876
Tax Year 2024
Property Sub-Type Detached
Property Description
All brick 4 Bedroom 3.5 Bath Home in Shelburne - located on a beautiful deep private lot (150 feet deep on long side)! This home has many features & upgrades: Over 3250 sqft plus an unfinished basement to finish to your specs, 2 car garage, 4 Bedrooms plus den on upper - each bedroom w/ access to a bathroom, super convenient upper level laundry, Primary bedroom has 2 walk-in closets & a large ensuite. On the main - 9 ft ceilings, Open concept kitchen w/ high end stainless steel appliances, gas cooktop, granite countertops, stone backsplash, family room w/ gas fireplace, large dining room, powder room & more... Incredible backyard offers privacy, interlocking walkways, & a unique cabana w/ gorgeous wood burning fireplace to enjoy all year round!
Location
Province ON
County Dufferin
Community Shelburne
Area Dufferin
Rooms
Basement Unfinished
Kitchen 1
Interior
Interior Features Other
Cooling Central Air
Inclusions S/S Fridge, Stove, Range Hood, Dishwasher, & Dryer.
Exterior
Parking Features Built-In
Garage Spaces 2.0
Pool None
Roof Type Asphalt Shingle
Total Parking Spaces 6
Building
Foundation Poured Concrete
Read Less Info
Lited by ROYAL LEPAGE REAL ESTATE SERVICES LTD.



