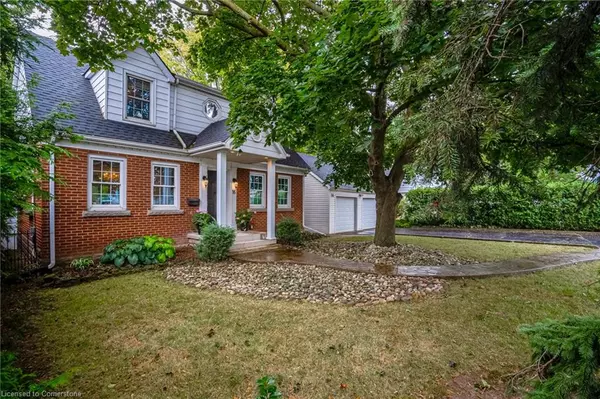
OPEN HOUSE
Sat Nov 30, 2:00pm - 4:00pm
UPDATED:
11/23/2024 03:00 PM
Key Details
Property Type Single Family Home
Sub Type Detached
Listing Status Active
Purchase Type For Sale
Square Footage 2,120 sqft
Price per Sqft $424
MLS Listing ID 40678690
Style Two Story
Bedrooms 3
Full Baths 3
Abv Grd Liv Area 2,120
Originating Board Hamilton - Burlington
Year Built 1949
Annual Tax Amount $5,487
Property Description
Location
Province ON
County Hamilton
Area 51 - Stoney Creek
Zoning R1
Direction Queenston Road (Hwy 8), north on Durham Road
Rooms
Basement Full, Finished, Sump Pump
Kitchen 1
Interior
Interior Features Ceiling Fan(s)
Heating Radiant
Cooling Ductless
Fireplaces Type Gas, Wood Burning
Fireplace Yes
Window Features Window Coverings
Appliance Dishwasher, Dryer, Freezer, Microwave, Refrigerator, Stove, Washer
Laundry In-Suite, Main Level
Exterior
Exterior Feature Lawn Sprinkler System
Garage Detached Garage, Garage Door Opener
Garage Spaces 2.0
Waterfront No
Roof Type Asphalt Shing
Porch Deck
Lot Frontage 75.2
Lot Depth 150.0
Garage Yes
Building
Lot Description Urban, Library, Park, Public Transit, Schools, Shopping Nearby
Faces Queenston Road (Hwy 8), north on Durham Road
Foundation Concrete Block
Sewer Sewer (Municipal)
Water Municipal
Architectural Style Two Story
Structure Type Brick,Vinyl Siding
New Construction No
Schools
Elementary Schools Eastdale Elementary/St. Francis Xavier Catholic Elementary
High Schools Orchard Park Secondary/ St. John Henry Newman Cs
Others
Senior Community No
Tax ID 173250227
Ownership Freehold/None
GET MORE INFORMATION




