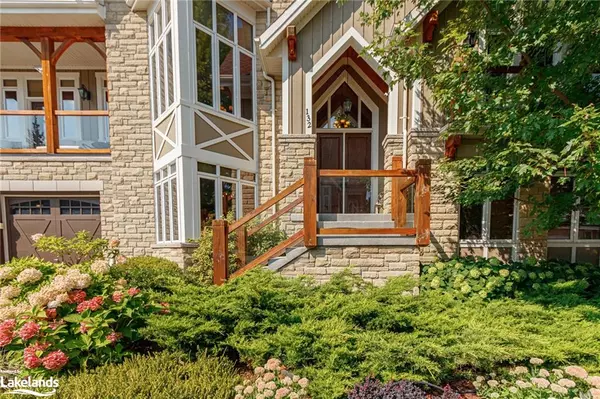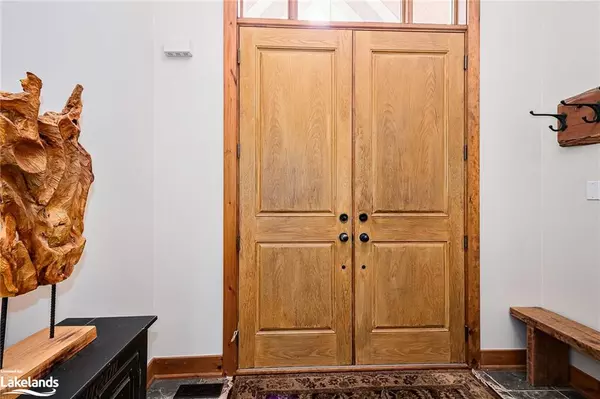
UPDATED:
11/22/2024 06:02 AM
Key Details
Property Type Single Family Home
Sub Type Detached
Listing Status Active
Purchase Type For Rent
Square Footage 4,193 sqft
MLS Listing ID 40667115
Style Two Story
Bedrooms 7
Full Baths 4
Half Baths 1
HOA Fees $173/mo
HOA Y/N Yes
Abv Grd Liv Area 5,635
Originating Board The Lakelands
Year Built 2011
Lot Size 10,236 Sqft
Acres 0.235
Property Description
Boasting 4,193 square feet above ground and a total of 5,635 square feet including the basement, this home is one of the largest in The Orchard. With 7 bedrooms and 5 bathrooms, it is perfectly suited for gatherings and relaxation.
The chalet features an exceptionally upgraded kitchen with leathered granite counters, high-end appliances, a large breakfast bar, and an island. The great room showcases a vaulted ceiling and a stone fireplace, creating a warm and inviting atmosphere. A BBQ deck off the kitchen allows for outdoor dining and entertaining.
The master bedroom suite is a luxurious retreat with a 5-piece ensuite, with a spacious closet. Conveniently, the washer and dryer are located on this level. The main floor also includes a family/entertainment room with a bar, home theatre, games area, and walkout to the back patio. Enjoy relaxing in the built-in sauna or hot tub on the covered side deck.
The finished basement features an extra-height ceiling, two additional bedrooms with large windows, exercise area, ski tuning room, and ample storage. The large, private backyard with mature trees offers a grassy area and a great patio with a firepit for relaxing or entertaining guests. Dates Flexible – Ski Season 2024/2025.
Location
Province ON
County Grey
Area Blue Mountains
Zoning R1-1
Direction Grey Rd 19 west of the Village, west onto Birches Blvd, first left onto Venture Blvd
Rooms
Basement Full, Finished, Sump Pump
Kitchen 1
Interior
Interior Features High Speed Internet, Central Vacuum, Auto Garage Door Remote(s), Ceiling Fan(s), Sauna, Upgraded Insulation
Heating Fireplace-Gas, Forced Air, Natural Gas
Cooling Central Air
Fireplaces Number 1
Fireplaces Type Living Room, Gas
Fireplace Yes
Window Features Window Coverings
Appliance Water Heater Owned, Water Softener, Dishwasher, Dryer, Hot Water Tank Owned, Refrigerator, Washer, Wine Cooler
Laundry Upper Level
Exterior
Exterior Feature Landscape Lighting, Landscaped, Private Entrance, Year Round Living
Garage Attached Garage, Exclusive, Asphalt, Paver Block
Garage Spaces 2.0
Pool Other
Utilities Available Cable Connected, Cell Service, Electricity Connected, Garbage/Sanitary Collection, Natural Gas Connected, Recycling Pickup, Street Lights, Phone Connected
Waterfront No
Waterfront Description North,Lake Privileges
View Y/N true
View Mountain(s), Trees/Woods
Roof Type Asphalt Shing
Porch Open, Deck, Patio, Porch
Lot Frontage 81.4
Lot Depth 122.7
Garage Yes
Building
Lot Description Urban, Rectangular, Beach, Landscaped, School Bus Route, Shopping Nearby, Skiing, Trails
Faces Grey Rd 19 west of the Village, west onto Birches Blvd, first left onto Venture Blvd
Foundation Poured Concrete
Sewer Sewer (Municipal)
Water Municipal
Architectural Style Two Story
Structure Type Stone,Wood Siding
New Construction Yes
Schools
Elementary Schools Bvcs Or St.Mary'S /Secondary-Gbss Or Jeanvanier
Others
HOA Fee Include Common Elements
Senior Community No
Tax ID 371440171
Ownership Freehold/None
GET MORE INFORMATION




