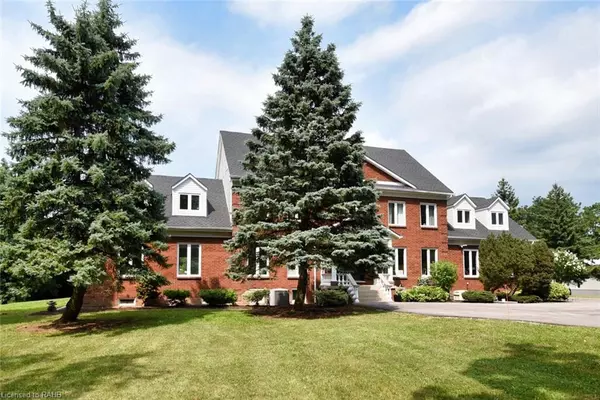
UPDATED:
10/16/2024 05:51 AM
Key Details
Property Type Single Family Home
Sub Type Detached
Listing Status Active
Purchase Type For Sale
Square Footage 4,576 sqft
Price per Sqft $864
MLS Listing ID XH4195365
Style Two Story
Bedrooms 7
Full Baths 3
Abv Grd Liv Area 4,576
Originating Board Hamilton - Burlington
Year Built 1987
Annual Tax Amount $6,241
Property Description
Location
Province ON
County Hamilton
Area 52 - Stoney Creek
Direction FROM CENTENNIAL, GO EAST ON HIGHLAND RD E, LOCATED AT THE NORTH EAST CORNER OF HIGHLAND & SECOND RD.
Rooms
Other Rooms Gazebo, Shed(s), Workshop
Basement Walk-Up Access, Full, Finished, Sump Pump
Kitchen 1
Interior
Interior Features Security System
Heating Forced Air, Natural Gas
Fireplaces Type Electric
Fireplace Yes
Appliance Water Purifier, Water Softener
Laundry In-Suite
Exterior
Garage Attached Garage, Garage Door Opener, Asphalt, Inside Entry, Other
Garage Spaces 2.0
Pool None
Waterfront No
View Y/N true
Roof Type Asphalt Shing
Lot Frontage 592.04
Lot Depth 605.87
Garage Yes
Building
Lot Description Rural, Square, Views, Near Golf Course, Level, Park, Place of Worship, Quiet Area, Rec./Community Centre, Schools, Wooded/Treed
Faces FROM CENTENNIAL, GO EAST ON HIGHLAND RD E, LOCATED AT THE NORTH EAST CORNER OF HIGHLAND & SECOND RD.
Foundation Concrete Block
Sewer Septic Tank
Water Cistern
Architectural Style Two Story
Level or Stories 2
Structure Type Metal/Steel Siding,Vinyl Siding
New Construction No
Others
Senior Community No
Tax ID 173770109
Ownership Freehold/None
GET MORE INFORMATION




