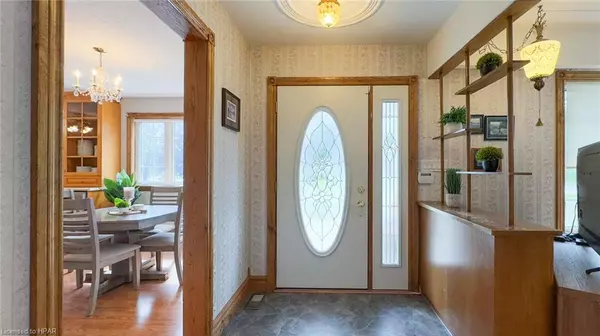
UPDATED:
11/21/2024 08:42 PM
Key Details
Property Type Single Family Home
Sub Type Detached
Listing Status Active Under Contract
Purchase Type For Sale
Square Footage 1,409 sqft
Price per Sqft $479
MLS Listing ID 40653073
Style Bungalow
Bedrooms 5
Full Baths 3
Abv Grd Liv Area 2,654
Originating Board Huron Perth
Year Built 1974
Annual Tax Amount $2,789
Property Description
As you step inside, you'll be greeted by gleaming hardwood floors and custom cabinetry that add warmth and character to the home. The spacious living and dining areas create a welcoming space for gatherings, while the large windows fill the rooms with natural light. The main floor features three well-appointed bedrooms.
The finished basement offers endless possibilities, with a separate living area complete with a cozy gas fireplace, a second kitchen, and two additional bedrooms, both with ensuite bathrooms. This setup is perfect for extended family members, adult children, or as a potential rental suite to generate additional income.
Outside, the home continues to impress with its attached two-car garage, offering convenience and plenty of storage space. The expansive yard provides ample room for outdoor activities, and the landscaped grounds make this property a true standout in the community.
Located in a friendly, welcoming neighborhood, 71 Thomas Street offers the perfect blend of small-town charm and modern living. Whether you're looking for a home to care for your loved ones or seeking an investment opportunity, this property has the potential to meet all your needs.
Come see for yourself and experience everything this wonderful community has to offer! Schedule your viewing today.
Location
Province ON
County Huron
Area Huron East
Zoning R1
Direction From Brussels Line turn east onto Thomas St. Property is on the left before reaching Maple St.
Rooms
Basement Full, Finished
Kitchen 2
Interior
Interior Features High Speed Internet, Ceiling Fan(s), In-Law Floorplan
Heating Fireplace(s), Natural Gas
Cooling Central Air
Fireplace Yes
Window Features Window Coverings
Appliance Dishwasher, Dryer, Refrigerator, Stove, Washer
Laundry Main Level
Exterior
Exterior Feature Landscaped
Garage Attached Garage
Garage Spaces 2.0
Utilities Available Cable Connected, Electricity Connected, Garbage/Sanitary Collection, Internet Other, Natural Gas Connected, Recycling Pickup
Waterfront No
Roof Type Asphalt Shing
Porch Deck
Lot Frontage 68.0
Lot Depth 154.0
Garage Yes
Building
Lot Description Urban, Beach, Campground, City Lot, Library, Park, Place of Worship, Playground Nearby
Faces From Brussels Line turn east onto Thomas St. Property is on the left before reaching Maple St.
Foundation Concrete Perimeter
Sewer Sewer (Municipal)
Water Municipal
Architectural Style Bungalow
Structure Type Brick
New Construction No
Schools
Elementary Schools Northwoods Elementary
High Schools Fe Madill / St. Anne'S Catholic
Others
Senior Community No
Tax ID 413440176
Ownership Freehold/None
GET MORE INFORMATION




